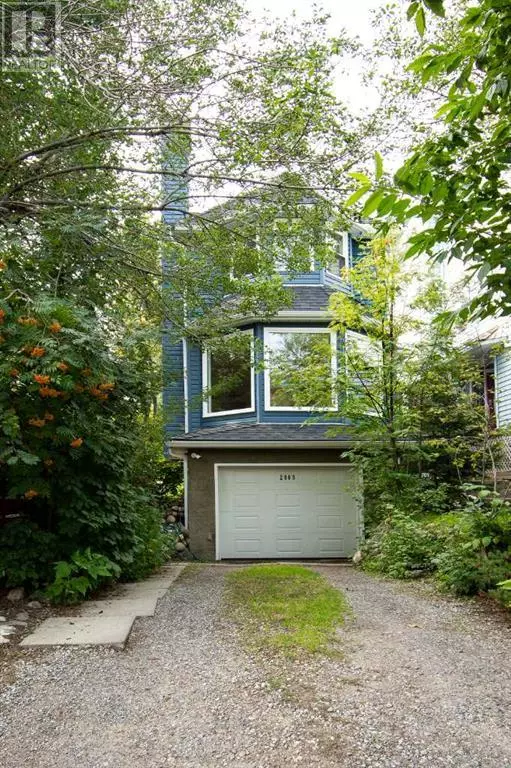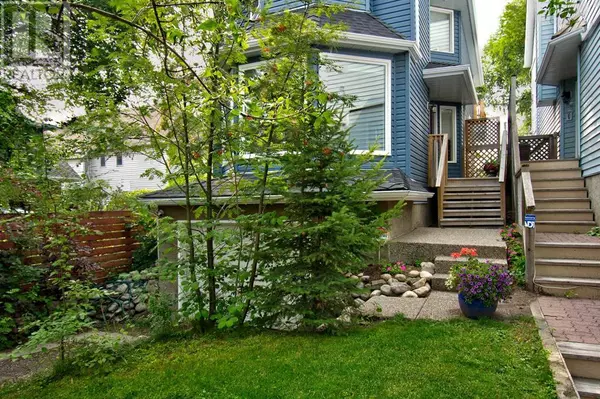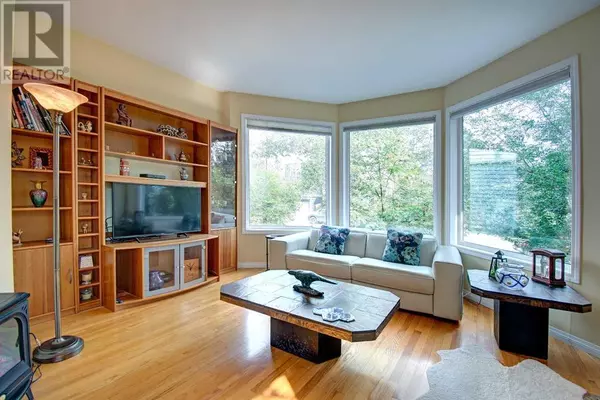
2 Beds
3 Baths
1,402 SqFt
2 Beds
3 Baths
1,402 SqFt
Key Details
Property Type Single Family Home
Sub Type Freehold
Listing Status Active
Purchase Type For Sale
Square Footage 1,402 sqft
Price per Sqft $492
Subdivision Richmond
MLS® Listing ID A2157753
Bedrooms 2
Half Baths 1
Originating Board Calgary Real Estate Board
Year Built 1984
Lot Size 3,003 Sqft
Acres 3003.131
Property Description
Location
Province AB
Rooms
Extra Room 1 Lower level 15.92 Ft x 13.00 Ft Family room
Extra Room 2 Lower level 7.50 Ft x 4.92 Ft 4pc Bathroom
Extra Room 3 Main level 19.08 Ft x 14.08 Ft Living room
Extra Room 4 Main level 15.50 Ft x 13.58 Ft Kitchen
Extra Room 5 Main level 10.00 Ft x 9.75 Ft Dining room
Extra Room 6 Main level 7.00 Ft x 2.58 Ft 2pc Bathroom
Interior
Heating Forced air,
Cooling None
Flooring Carpeted, Hardwood
Fireplaces Number 1
Exterior
Garage Yes
Garage Spaces 1.0
Garage Description 1
Fence Fence
Waterfront No
View Y/N No
Total Parking Spaces 2
Private Pool No
Building
Story 2
Others
Ownership Freehold

"My job is to find and attract mastery-based agents to the office, protect the culture, and make sure everyone is happy! "







