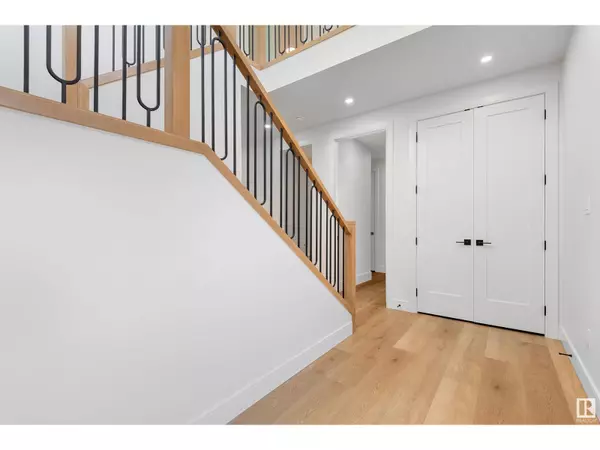
3 Beds
3 Baths
2,130 SqFt
3 Beds
3 Baths
2,130 SqFt
Key Details
Property Type Single Family Home
Sub Type Freehold
Listing Status Active
Purchase Type For Sale
Square Footage 2,130 sqft
Price per Sqft $305
Subdivision Erin Ridge North
MLS® Listing ID E4402366
Bedrooms 3
Half Baths 1
Originating Board REALTORS® Association of Edmonton
Year Built 2024
Property Description
Location
Province AB
Rooms
Extra Room 1 Main level 4.43 3.96 Living room
Extra Room 2 Main level 6.85 3.18 Dining room
Extra Room 3 Main level 6.85 3.18 Kitchen
Extra Room 4 Main level 4.43 3.96 Family room
Extra Room 5 Main level 3.14 2.73 Den
Extra Room 6 Main level 2.56 1.78 Mud room
Interior
Heating Forced air
Exterior
Garage Yes
Waterfront No
View Y/N No
Private Pool No
Building
Story 2
Others
Ownership Freehold

"My job is to find and attract mastery-based agents to the office, protect the culture, and make sure everyone is happy! "







