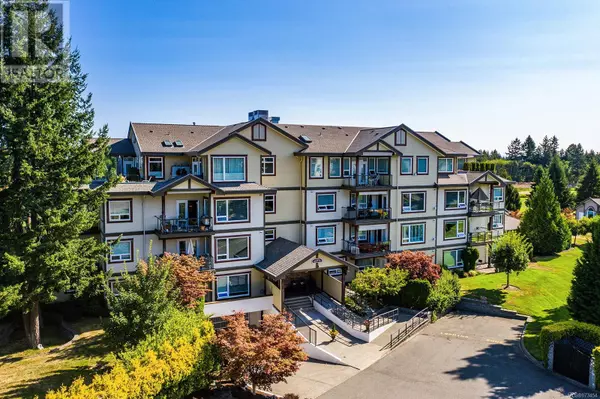
2 Beds
2 Baths
1,440 SqFt
2 Beds
2 Baths
1,440 SqFt
Key Details
Property Type Condo
Sub Type Strata
Listing Status Active
Purchase Type For Sale
Square Footage 1,440 sqft
Price per Sqft $520
Subdivision Corinthia Estates
MLS® Listing ID 973454
Bedrooms 2
Condo Fees $510/mo
Originating Board Vancouver Island Real Estate Board
Year Built 2004
Property Description
Location
Province BC
Zoning Multi-Family
Rooms
Extra Room 1 Main level 4-Piece Ensuite
Extra Room 2 Main level 4-Piece Bathroom
Extra Room 3 Main level 16'5 x 12'4 Primary Bedroom
Extra Room 4 Main level 12'4 x 11'11 Bedroom
Extra Room 5 Main level 17'10 x 11'2 Living room
Extra Room 6 Main level 17'10 x 11'0 Dining room
Interior
Heating Baseboard heaters, Heat Pump,
Cooling Wall unit
Fireplaces Number 1
Exterior
Garage Yes
Community Features Pets Allowed, Family Oriented
Waterfront No
View Y/N No
Total Parking Spaces 1
Private Pool No
Others
Ownership Strata
Acceptable Financing Monthly
Listing Terms Monthly

"My job is to find and attract mastery-based agents to the office, protect the culture, and make sure everyone is happy! "







