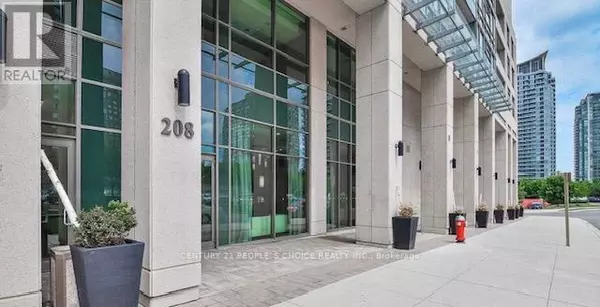
2 Beds
2 Baths
999 SqFt
2 Beds
2 Baths
999 SqFt
Key Details
Property Type Condo
Sub Type Condominium/Strata
Listing Status Active
Purchase Type For Sale
Square Footage 999 sqft
Price per Sqft $720
Subdivision City Centre
MLS® Listing ID W9258900
Bedrooms 2
Condo Fees $812/mo
Originating Board Toronto Regional Real Estate Board
Property Description
Location
Province ON
Rooms
Extra Room 1 Ground level 5.82 m X 4.94 m Living room
Extra Room 2 Ground level 5.82 m X 4.94 m Dining room
Extra Room 3 Ground level 3.23 m X 3.23 m Kitchen
Extra Room 4 Ground level 4.02 m X 2.77 m Primary Bedroom
Extra Room 5 Ground level 3.96 m X 2.9 m Bedroom 2
Extra Room 6 Ground level 2.47 m X 1.34 m Foyer
Interior
Heating Forced air
Cooling Central air conditioning
Flooring Laminate, Tile
Exterior
Garage Yes
Community Features Pet Restrictions
Waterfront No
View Y/N No
Total Parking Spaces 1
Private Pool Yes
Others
Ownership Condominium/Strata

"My job is to find and attract mastery-based agents to the office, protect the culture, and make sure everyone is happy! "







