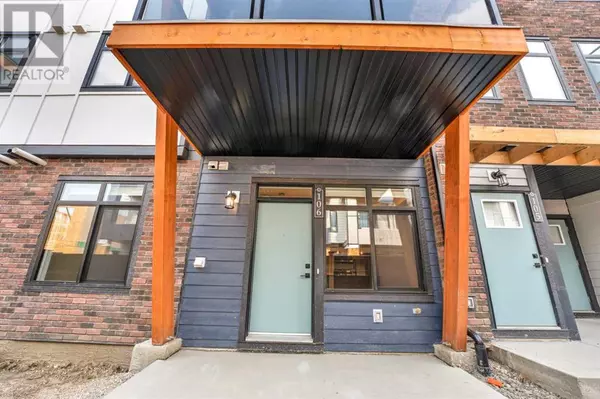
1 Bed
1 Bath
562 SqFt
1 Bed
1 Bath
562 SqFt
Key Details
Property Type Townhouse
Sub Type Townhouse
Listing Status Active
Purchase Type For Sale
Square Footage 562 sqft
Price per Sqft $567
Subdivision Seton
MLS® Listing ID A2158428
Bedrooms 1
Condo Fees $139/mo
Originating Board Calgary Real Estate Board
Lot Size 1,234 Sqft
Acres 1234.0
Property Description
Location
Province AB
Rooms
Extra Room 1 Main level 4.92 Ft x 7.75 Ft 4pc Bathroom
Extra Room 2 Main level 8.50 Ft x 8.92 Ft Den
Extra Room 3 Main level 13.17 Ft x 7.83 Ft Kitchen
Extra Room 4 Main level 10.83 Ft x 12.75 Ft Living room
Extra Room 5 Main level 9.83 Ft x 9.25 Ft Primary Bedroom
Extra Room 6 Main level 10.25 Ft x 4.00 Ft Furnace
Interior
Heating Forced air,
Cooling None
Flooring Ceramic Tile, Laminate
Exterior
Garage Yes
Garage Spaces 1.0
Garage Description 1
Fence Not fenced
Waterfront No
View Y/N No
Total Parking Spaces 1
Private Pool No
Building
Story 1
Others
Ownership Condominium/Strata

"My job is to find and attract mastery-based agents to the office, protect the culture, and make sure everyone is happy! "







