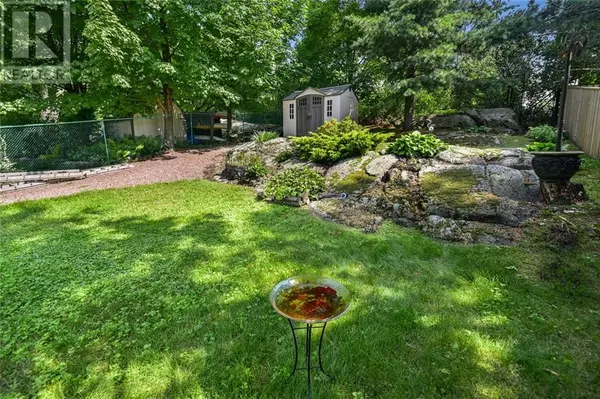
4 Beds
2 Baths
4 Beds
2 Baths
Key Details
Property Type Single Family Home
Sub Type Freehold
Listing Status Active
Purchase Type For Sale
Subdivision West End
MLS® Listing ID 1407622
Bedrooms 4
Half Baths 2
Originating Board Rideau - St. Lawrence Real Estate Board
Property Description
Location
Province ON
Rooms
Extra Room 1 Second level 9’9” x 8’3” Office
Extra Room 2 Second level 10’1” x 7’2” Bedroom
Extra Room 3 Second level 10’4” x 12’4” Bedroom
Extra Room 4 Second level 12’4” x 10’4” Bedroom
Extra Room 5 Second level 10’4” x 10’0” Laundry room
Extra Room 6 Second level 6’7” x 4’0” 4pc Ensuite bath
Interior
Heating Forced air
Cooling Central air conditioning
Flooring Hardwood, Vinyl
Exterior
Garage Yes
Waterfront No
View Y/N No
Total Parking Spaces 3
Private Pool No
Building
Lot Description Landscaped
Story 2
Sewer Municipal sewage system
Others
Ownership Freehold

"My job is to find and attract mastery-based agents to the office, protect the culture, and make sure everyone is happy! "







