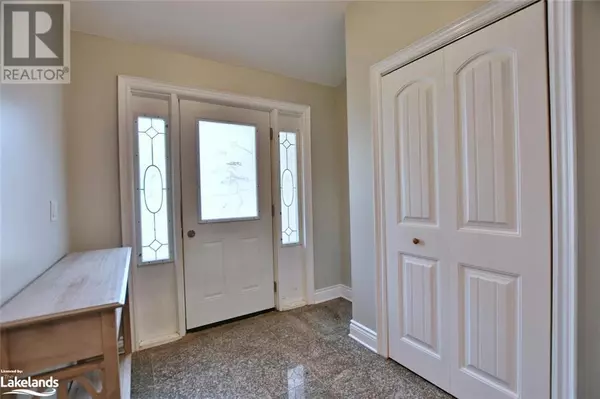
6 Beds
3 Baths
3,800 SqFt
6 Beds
3 Baths
3,800 SqFt
Key Details
Property Type Single Family Home
Sub Type Freehold
Listing Status Active
Purchase Type For Sale
Square Footage 3,800 sqft
Price per Sqft $289
Subdivision Wb01 - Wasaga Beach
MLS® Listing ID 40636114
Style 2 Level
Bedrooms 6
Half Baths 1
Originating Board The Lakelands Association of REALTORS®
Property Description
Location
Province ON
Rooms
Extra Room 1 Second level Measurements not available 4pc Bathroom
Extra Room 2 Second level Measurements not available 4pc Bathroom
Extra Room 3 Second level 13'0'' x 17'4'' Primary Bedroom
Extra Room 4 Second level 9'6'' x 12'6'' Bedroom
Extra Room 5 Second level 9'6'' x 12'6'' Bedroom
Extra Room 6 Second level 11'0'' x 11'6'' Bedroom
Interior
Heating Forced air,
Cooling None
Exterior
Garage Yes
Community Features School Bus
Waterfront No
View Y/N No
Total Parking Spaces 6
Private Pool No
Building
Story 2
Sewer Municipal sewage system
Architectural Style 2 Level
Others
Ownership Freehold

"My job is to find and attract mastery-based agents to the office, protect the culture, and make sure everyone is happy! "







