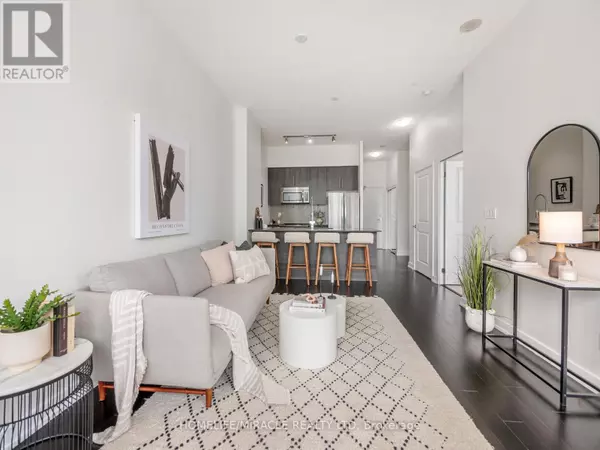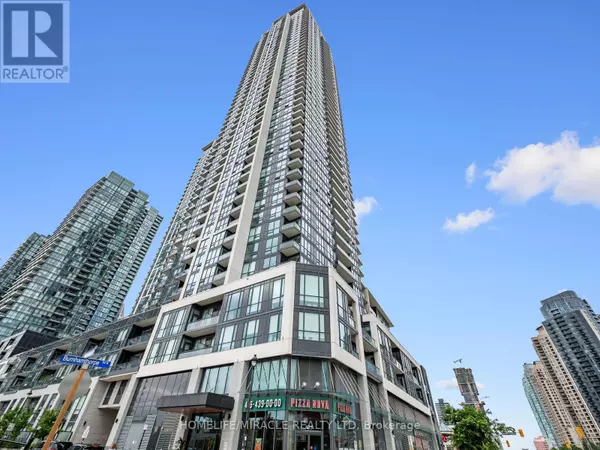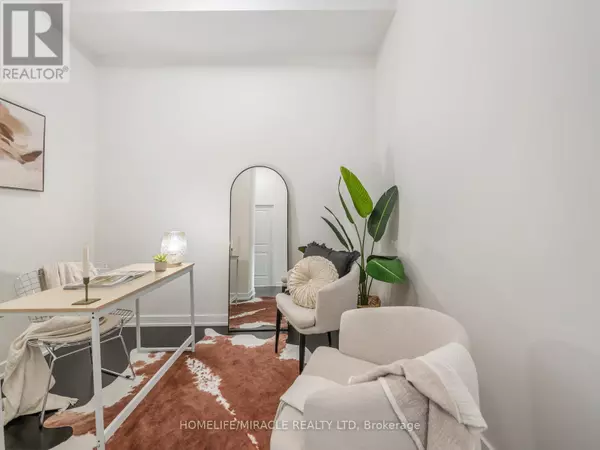
2 Beds
1 Bath
699 SqFt
2 Beds
1 Bath
699 SqFt
Key Details
Property Type Condo
Sub Type Condominium/Strata
Listing Status Active
Purchase Type For Sale
Square Footage 699 sqft
Price per Sqft $842
Subdivision City Centre
MLS® Listing ID W9264441
Bedrooms 2
Condo Fees $517/mo
Originating Board Toronto Regional Real Estate Board
Property Description
Location
Province ON
Rooms
Extra Room 1 Main level 3.4 m X 3 m Bedroom
Extra Room 2 Main level 2.8 m X 2.1 m Den
Extra Room 3 Main level 5.9 m X 3.4 m Living room
Extra Room 4 Main level 2.4 m X 2.4 m Kitchen
Extra Room 5 Main level 5.8 m X 3.34 m Dining room
Interior
Heating Forced air
Cooling Central air conditioning
Flooring Hardwood
Exterior
Garage Yes
Community Features Pet Restrictions, Community Centre
Waterfront No
View Y/N No
Total Parking Spaces 1
Private Pool Yes
Others
Ownership Condominium/Strata

"My job is to find and attract mastery-based agents to the office, protect the culture, and make sure everyone is happy! "







