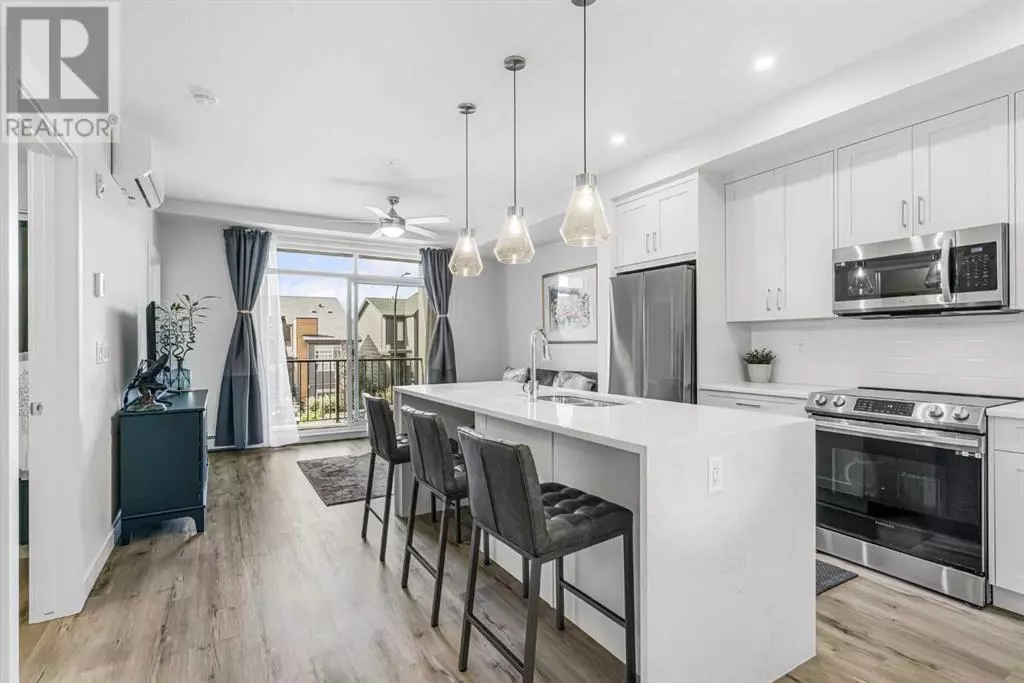
2 Beds
2 Baths
703 SqFt
2 Beds
2 Baths
703 SqFt
Key Details
Property Type Condo
Sub Type Condominium/Strata
Listing Status Active
Purchase Type For Sale
Square Footage 703 sqft
Price per Sqft $539
Subdivision Seton
MLS® Listing ID A2160073
Style Low rise
Bedrooms 2
Condo Fees $299/mo
Originating Board Calgary Real Estate Board
Year Built 2022
Property Description
Location
Province AB
Rooms
Extra Room 1 Main level 4.92 Ft x 8.25 Ft 3pc Bathroom
Extra Room 2 Main level 5.00 Ft x 8.42 Ft 4pc Bathroom
Extra Room 3 Main level 10.42 Ft x 10.08 Ft Bedroom
Extra Room 4 Main level 13.75 Ft x 14.92 Ft Kitchen
Extra Room 5 Main level 13.75 Ft x 10.50 Ft Living room
Extra Room 6 Main level 10.42 Ft x 10.42 Ft Primary Bedroom
Interior
Heating Baseboard heaters,
Cooling Wall unit
Flooring Carpeted, Vinyl
Exterior
Garage Yes
Community Features Pets Allowed With Restrictions
Waterfront No
View Y/N No
Total Parking Spaces 1
Private Pool No
Building
Story 4
Architectural Style Low rise
Others
Ownership Condominium/Strata

"My job is to find and attract mastery-based agents to the office, protect the culture, and make sure everyone is happy! "







