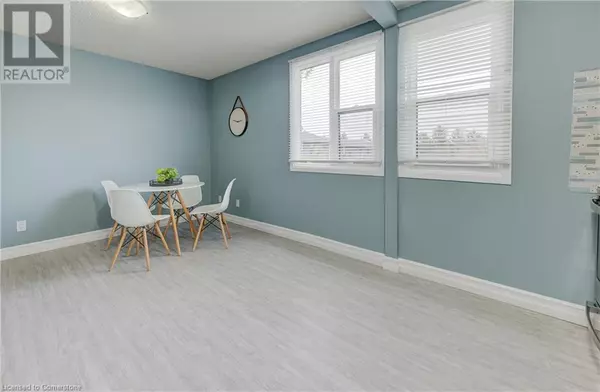
2 Beds
1 Bath
1,150 SqFt
2 Beds
1 Bath
1,150 SqFt
Key Details
Property Type Townhouse
Sub Type Townhouse
Listing Status Active
Purchase Type For Sale
Square Footage 1,150 sqft
Price per Sqft $434
Subdivision 21 - Glenview, Lincoln, Oak
MLS® Listing ID 40637306
Style 2 Level
Bedrooms 2
Condo Fees $307/mo
Originating Board Cornerstone - Waterloo Region
Year Built 1976
Property Description
Location
Province ON
Rooms
Extra Room 1 Second level 6'7'' x 11'5'' Kitchen
Extra Room 2 Second level 10'4'' x 12'3'' Dining room
Extra Room 3 Third level 9'11'' x 13'4'' Bedroom
Extra Room 4 Third level 7'5'' x 4'11'' 4pc Bathroom
Extra Room 5 Main level 17'1'' x 12'7'' Living room
Extra Room 6 Upper Level 13'0'' x 11'7'' Primary Bedroom
Interior
Heating Forced air
Cooling Central air conditioning
Exterior
Garage Yes
Waterfront No
View Y/N No
Total Parking Spaces 2
Private Pool No
Building
Story 2
Sewer Municipal sewage system
Architectural Style 2 Level
Others
Ownership Condominium

"My job is to find and attract mastery-based agents to the office, protect the culture, and make sure everyone is happy! "







