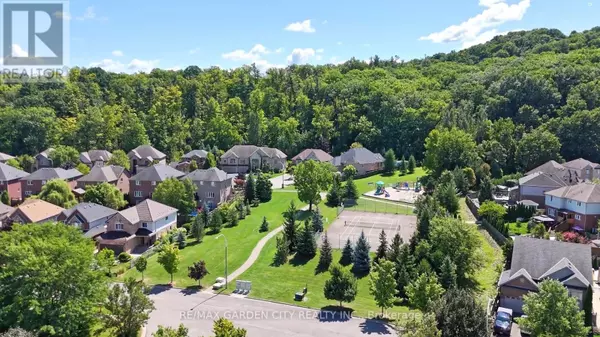
3 Beds
4 Baths
1,999 SqFt
3 Beds
4 Baths
1,999 SqFt
OPEN HOUSE
Sun Nov 03, 2:00pm - 4:00pm
Key Details
Property Type Single Family Home
Sub Type Freehold
Listing Status Active
Purchase Type For Sale
Square Footage 1,999 sqft
Price per Sqft $540
MLS® Listing ID X9267467
Bedrooms 3
Half Baths 2
Originating Board Toronto Regional Real Estate Board
Property Description
Location
Province ON
Rooms
Extra Room 1 Second level 5.11 m X 4.17 m Primary Bedroom
Extra Room 2 Second level 3.81 m X 2.92 m Bedroom
Extra Room 3 Second level 3.35 m X 3.25 m Bedroom
Extra Room 4 Second level 2.74 m X 1.7 m Laundry room
Extra Room 5 Basement Measurements not available Utility room
Extra Room 6 Basement 8.1 m X 4.88 m Recreational, Games room
Interior
Heating Forced air
Cooling Central air conditioning
Fireplaces Number 1
Exterior
Garage Yes
Waterfront No
View Y/N Yes
View View
Total Parking Spaces 8
Private Pool No
Building
Story 2
Sewer Sanitary sewer
Others
Ownership Freehold

"My job is to find and attract mastery-based agents to the office, protect the culture, and make sure everyone is happy! "







