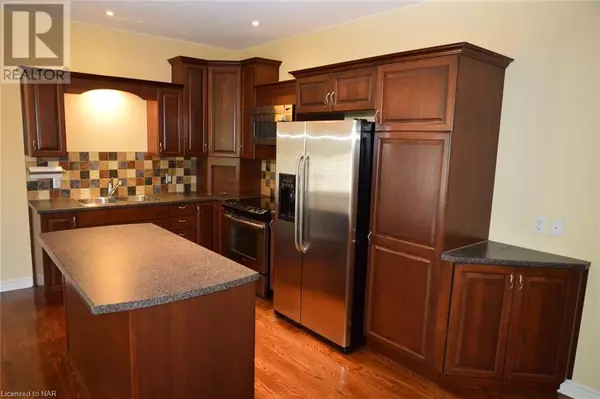
3 Beds
3 Baths
1,935 SqFt
3 Beds
3 Baths
1,935 SqFt
Key Details
Property Type Townhouse
Sub Type Townhouse
Listing Status Active
Purchase Type For Rent
Square Footage 1,935 sqft
Subdivision 101 - Town
MLS® Listing ID 40638100
Style Bungalow
Bedrooms 3
Originating Board Niagara Association of REALTORS®
Property Description
Location
Province ON
Rooms
Extra Room 1 Lower level Measurements not available 3pc Bathroom
Extra Room 2 Lower level 10'0'' x 6'0'' Laundry room
Extra Room 3 Lower level 11'5'' x 10'0'' Bedroom
Extra Room 4 Lower level 21'0'' x 18'0'' Recreation room
Extra Room 5 Main level Measurements not available 4pc Bathroom
Extra Room 6 Main level 12'3'' x 9'4'' Bedroom
Interior
Heating Forced air,
Cooling Central air conditioning
Fireplaces Number 1
Exterior
Garage Yes
Community Features High Traffic Area, Community Centre
Waterfront No
View Y/N No
Total Parking Spaces 4
Private Pool No
Building
Lot Description Landscaped
Story 1
Sewer Municipal sewage system
Architectural Style Bungalow
Others
Ownership Other, See Remarks
Acceptable Financing Monthly
Listing Terms Monthly

"My job is to find and attract mastery-based agents to the office, protect the culture, and make sure everyone is happy! "







