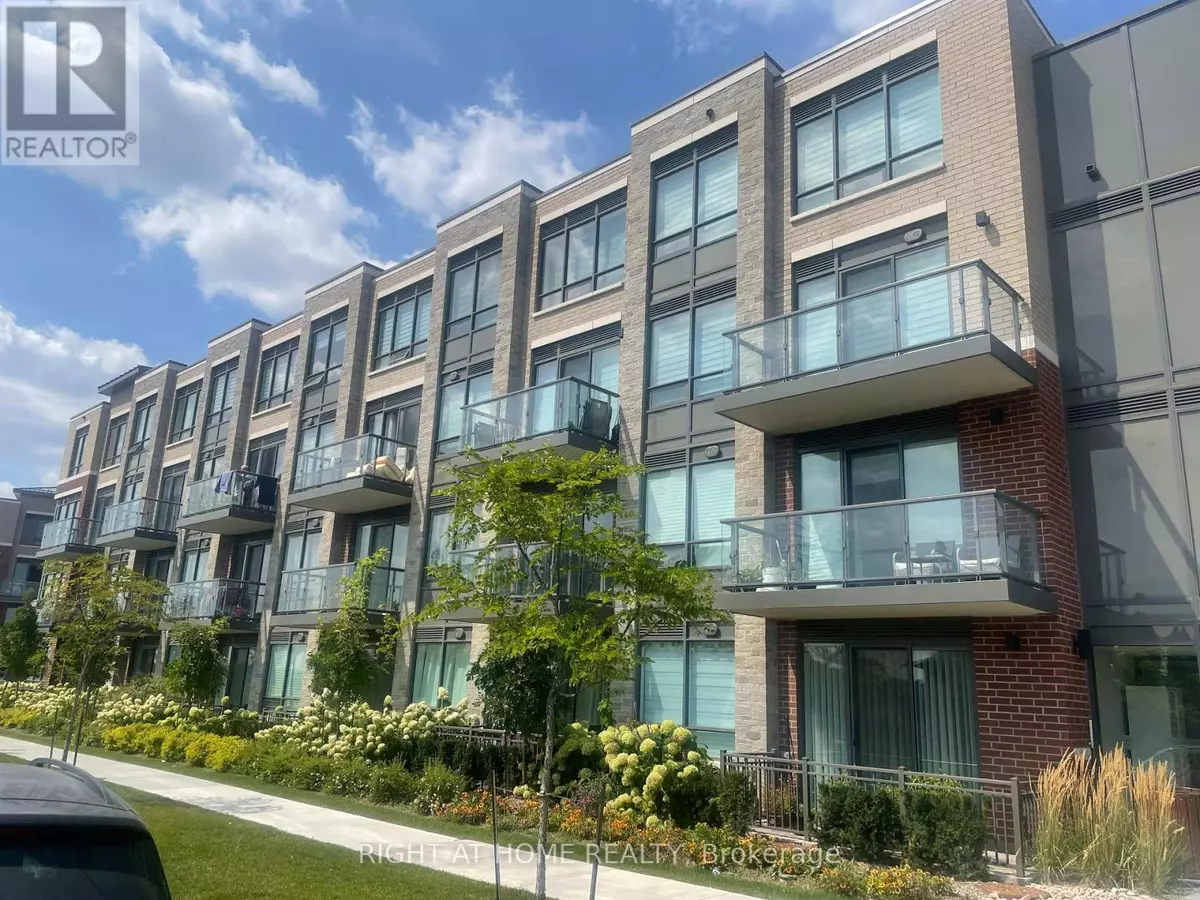
2 Beds
3 Baths
999 SqFt
2 Beds
3 Baths
999 SqFt
Key Details
Property Type Townhouse
Sub Type Townhouse
Listing Status Active
Purchase Type For Sale
Square Footage 999 sqft
Price per Sqft $739
Subdivision Bram East
MLS® Listing ID W9271031
Bedrooms 2
Half Baths 1
Condo Fees $339/mo
Originating Board Toronto Regional Real Estate Board
Property Description
Location
Province ON
Rooms
Extra Room 1 Main level 2.83 m X 3.53 m Kitchen
Extra Room 2 Main level 3.35 m X 3.53 m Living room
Extra Room 3 Upper Level 3.35 m X 3.32 m Primary Bedroom
Extra Room 4 Upper Level 2.71 m X 3.29 m Bedroom 2
Interior
Heating Forced air
Cooling Central air conditioning
Exterior
Garage Yes
Community Features Pet Restrictions, School Bus
Waterfront No
View Y/N No
Total Parking Spaces 1
Private Pool No
Others
Ownership Condominium/Strata

"My job is to find and attract mastery-based agents to the office, protect the culture, and make sure everyone is happy! "







