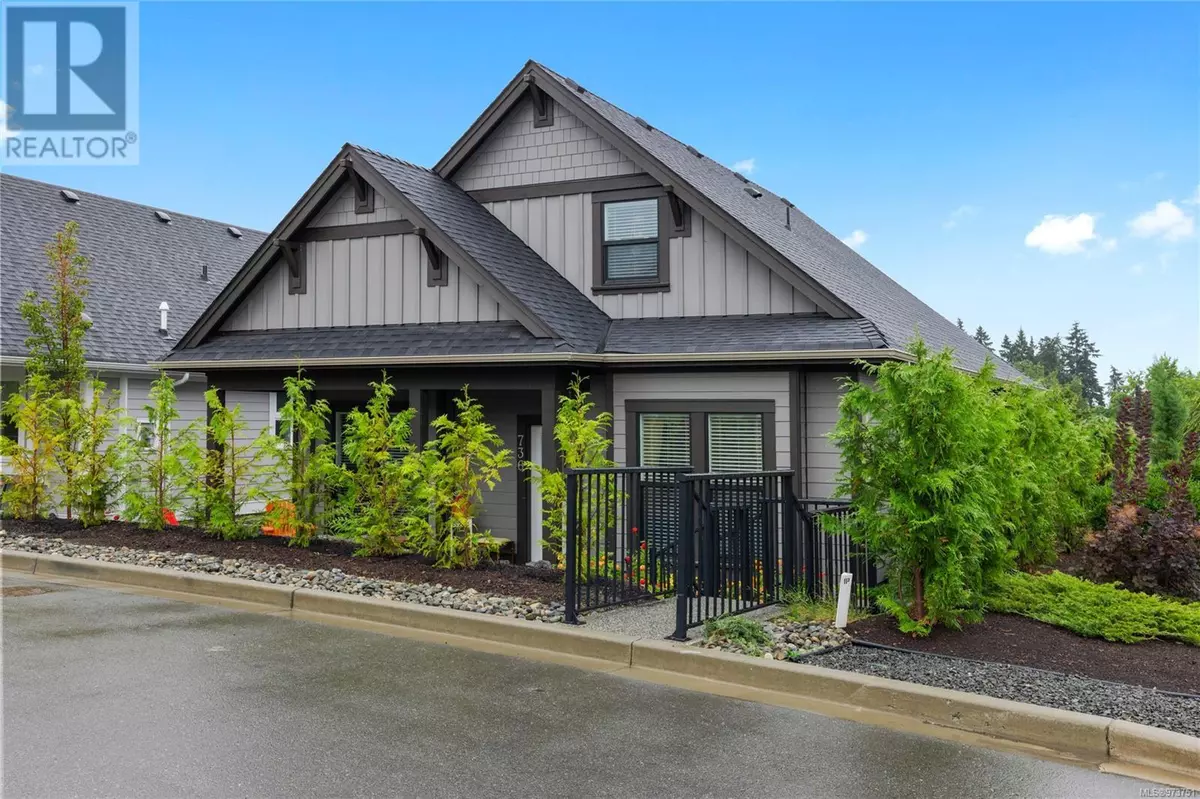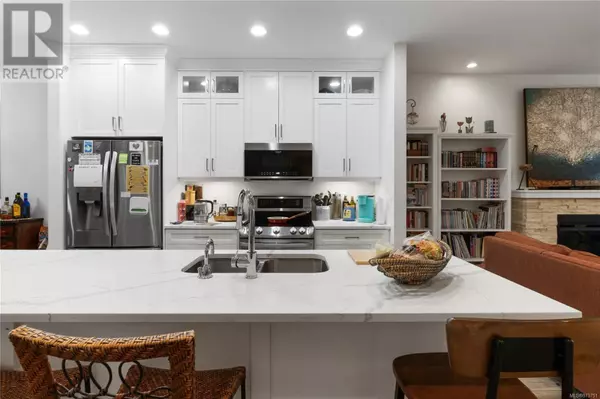
4 Beds
3 Baths
1,724 SqFt
4 Beds
3 Baths
1,724 SqFt
Key Details
Property Type Condo
Sub Type Strata
Listing Status Active
Purchase Type For Sale
Square Footage 1,724 sqft
Price per Sqft $481
Subdivision Parksville
MLS® Listing ID 973751
Bedrooms 4
Condo Fees $148/mo
Originating Board Vancouver Island Real Estate Board
Year Built 2021
Lot Size 3,500 Sqft
Acres 3500.0
Property Description
Location
Province BC
Zoning Residential
Rooms
Extra Room 1 Second level 12 ft x Measurements not available Bedroom
Extra Room 2 Second level 5-Piece Bathroom
Extra Room 3 Second level 12 ft x Measurements not available Bedroom
Extra Room 4 Main level 11'11 x 13'8 Primary Bedroom
Extra Room 5 Main level 5-Piece Ensuite
Extra Room 6 Main level 11'11 x 10'10 Bedroom
Interior
Heating Forced air, Heat Pump,
Cooling Air Conditioned
Fireplaces Number 1
Exterior
Garage Yes
Community Features Pets Allowed With Restrictions, Family Oriented
Waterfront No
View Y/N No
Total Parking Spaces 2
Private Pool No
Others
Ownership Strata
Acceptable Financing Monthly
Listing Terms Monthly

"My job is to find and attract mastery-based agents to the office, protect the culture, and make sure everyone is happy! "







