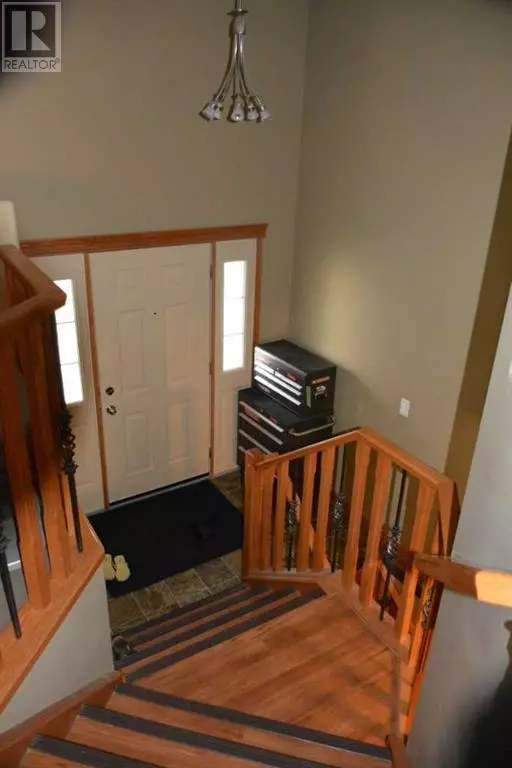
3 Beds
3 Baths
1,050 SqFt
3 Beds
3 Baths
1,050 SqFt
Key Details
Property Type Single Family Home
Sub Type Freehold
Listing Status Active
Purchase Type For Sale
Square Footage 1,050 sqft
Price per Sqft $367
Subdivision Westlake
MLS® Listing ID A2160752
Style Bi-level
Bedrooms 3
Originating Board Calgary Real Estate Board
Year Built 2004
Lot Size 4,096 Sqft
Acres 4096.0
Property Description
Location
Province AB
Rooms
Extra Room 1 Basement 14.00 Ft x 11.00 Ft Bedroom
Extra Room 2 Basement Measurements not available 3pc Bathroom
Extra Room 3 Basement 32.00 Ft x 14.00 Ft Recreational, Games room
Extra Room 4 Main level 11.75 Ft x 12.00 Ft Primary Bedroom
Extra Room 5 Main level 10.00 Ft x 10.33 Ft Bedroom
Extra Room 6 Main level 13.50 Ft x 12.00 Ft Living room
Interior
Heating Forced air
Cooling None
Flooring Carpeted, Other, Tile
Exterior
Garage No
Fence Fence
Waterfront No
View Y/N No
Total Parking Spaces 2
Private Pool No
Building
Story 1
Architectural Style Bi-level
Others
Ownership Freehold

"My job is to find and attract mastery-based agents to the office, protect the culture, and make sure everyone is happy! "







