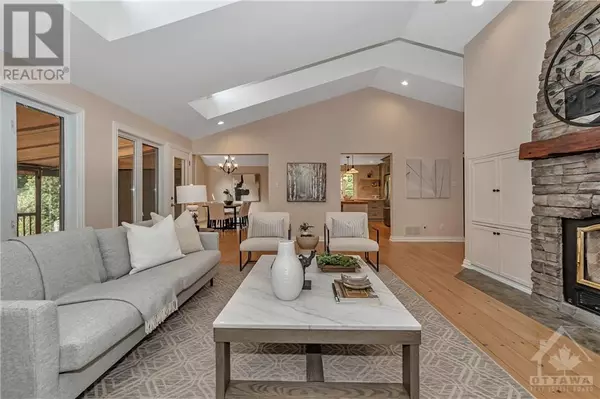
4 Beds
4 Baths
4 Beds
4 Baths
Key Details
Property Type Single Family Home
Sub Type Freehold
Listing Status Active
Purchase Type For Sale
Subdivision Cedars Of Greely West
MLS® Listing ID 1408907
Style Bungalow
Bedrooms 4
Half Baths 1
Originating Board Ottawa Real Estate Board
Year Built 2003
Property Description
Location
Province ON
Rooms
Extra Room 1 Basement 25'5\" x 14'7\" Recreation room
Extra Room 2 Basement 15'0\" x 14'11\" Bedroom
Extra Room 3 Basement 11'1\" x 7'11\" 3pc Bathroom
Extra Room 4 Basement 20'10\" x 11'0\" Workshop
Extra Room 5 Basement 15'1\" x 14'4\" Storage
Extra Room 6 Basement 25'11\" x 19'5\" Utility room
Interior
Heating Forced air
Cooling Central air conditioning
Flooring Wall-to-wall carpet, Hardwood, Tile
Fireplaces Number 1
Exterior
Garage Yes
Waterfront No
View Y/N No
Total Parking Spaces 8
Private Pool No
Building
Lot Description Landscaped
Story 1
Sewer Septic System
Architectural Style Bungalow
Others
Ownership Freehold

"My job is to find and attract mastery-based agents to the office, protect the culture, and make sure everyone is happy! "







