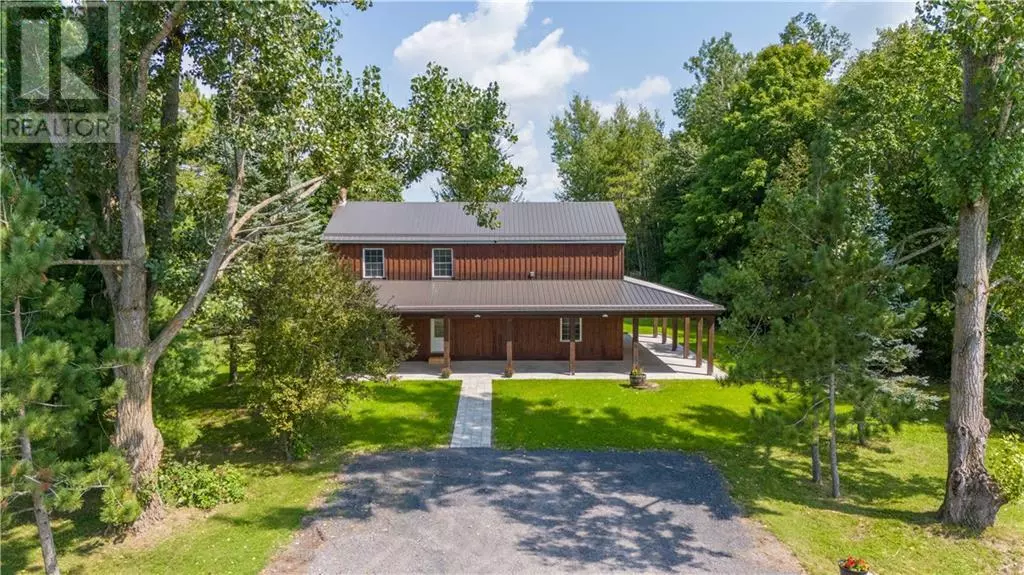
4 Beds
3 Baths
3.05 Acres Lot
4 Beds
3 Baths
3.05 Acres Lot
Key Details
Property Type Single Family Home
Sub Type Freehold
Listing Status Active
Purchase Type For Sale
Subdivision Glen Robertson
MLS® Listing ID 1409130
Bedrooms 4
Half Baths 1
Originating Board Cornwall & District Real Estate Board
Year Built 1975
Lot Size 3.050 Acres
Acres 132858.0
Property Description
Location
Province ON
Rooms
Extra Room 1 Second level 13'7\" x 13'1\" Bedroom
Extra Room 2 Second level 10'1\" x 12'9\" Bedroom
Extra Room 3 Second level 21'8\" x 5'7\" 4pc Bathroom
Extra Room 4 Second level 5'5\" x 5'11\" Laundry room
Extra Room 5 Second level 10'4\" x 12'8\" Bedroom
Extra Room 6 Second level 18'2\" x 13'2\" Primary Bedroom
Interior
Heating Forced air
Cooling Central air conditioning
Flooring Hardwood, Ceramic
Fireplaces Number 1
Exterior
Garage Yes
Waterfront No
View Y/N No
Total Parking Spaces 10
Private Pool No
Building
Lot Description Landscaped
Story 2
Sewer Septic System
Others
Ownership Freehold

"My job is to find and attract mastery-based agents to the office, protect the culture, and make sure everyone is happy! "







