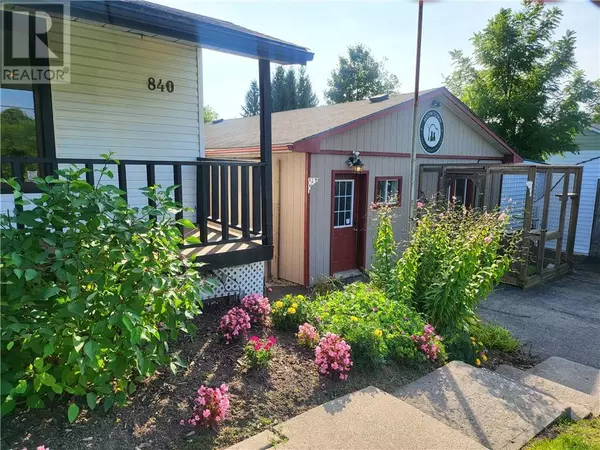
4 Beds
1 Bath
0.85 Acres Lot
4 Beds
1 Bath
0.85 Acres Lot
Key Details
Property Type Single Family Home
Sub Type Freehold
Listing Status Active
Purchase Type For Sale
Subdivision Brockville
MLS® Listing ID 1409348
Style Bungalow
Bedrooms 4
Originating Board Rideau - St. Lawrence Real Estate Board
Year Built 1960
Lot Size 0.850 Acres
Acres 37026.0
Property Description
Location
Province ON
Rooms
Extra Room 1 Lower level 23'0\" x 22'5\" Family room
Extra Room 2 Lower level 15'10\" x 10'4\" Den
Extra Room 3 Lower level 15'10\" x 12'4\" Utility room
Extra Room 4 Main level 19'5\" x 11'8\" Living room
Extra Room 5 Main level 8'7\" x 6'6\" Dining room
Extra Room 6 Main level 14'8\" x 11'2\" Kitchen
Interior
Heating Forced air
Cooling Central air conditioning
Flooring Laminate
Exterior
Garage No
Fence Fenced yard
Community Features Family Oriented
Waterfront No
View Y/N No
Total Parking Spaces 6
Private Pool No
Building
Story 1
Sewer Septic System
Architectural Style Bungalow
Others
Ownership Freehold

"My job is to find and attract mastery-based agents to the office, protect the culture, and make sure everyone is happy! "







