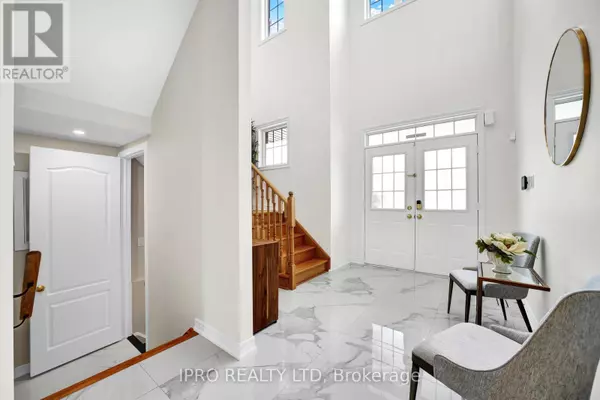
4 Beds
5 Baths
2,999 SqFt
4 Beds
5 Baths
2,999 SqFt
Key Details
Property Type Single Family Home
Sub Type Freehold
Listing Status Active
Purchase Type For Sale
Square Footage 2,999 sqft
Price per Sqft $626
Subdivision Credit Valley
MLS® Listing ID W9284166
Bedrooms 4
Half Baths 1
Originating Board Toronto Regional Real Estate Board
Property Description
Location
Province ON
Rooms
Extra Room 1 Second level 4.27 m X 4.09 m Bedroom 3
Extra Room 2 Second level 4.51 m X 3.36 m Bedroom 4
Extra Room 3 Second level 6.04 m X 4.3 m Primary Bedroom
Extra Room 4 Second level 4.09 m X 3.36 m Bedroom 2
Extra Room 5 Ground level 4.3586 m X 2.7167 m Foyer
Extra Room 6 Ground level 4.54 m X 2.7267 m Kitchen
Interior
Heating Forced air
Cooling Central air conditioning
Flooring Hardwood, Tile
Exterior
Garage Yes
Waterfront No
View Y/N No
Total Parking Spaces 4
Private Pool No
Building
Story 2
Sewer Sanitary sewer
Others
Ownership Freehold

"My job is to find and attract mastery-based agents to the office, protect the culture, and make sure everyone is happy! "







