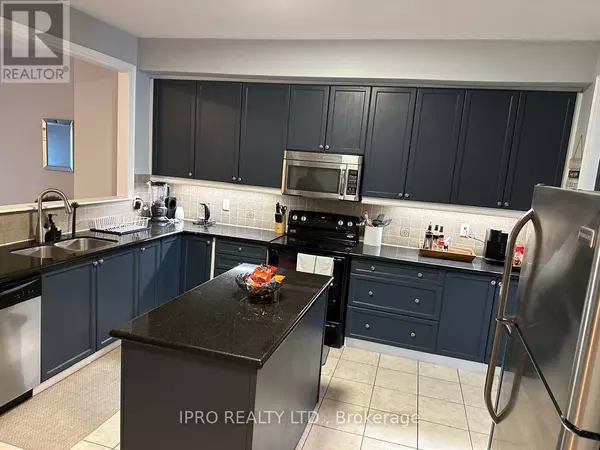
3 Beds
3 Baths
1,999 SqFt
3 Beds
3 Baths
1,999 SqFt
Key Details
Property Type Townhouse
Sub Type Townhouse
Listing Status Active
Purchase Type For Rent
Square Footage 1,999 sqft
Subdivision Beaty
MLS® Listing ID W9294106
Bedrooms 3
Half Baths 1
Originating Board Toronto Regional Real Estate Board
Property Description
Location
Province ON
Rooms
Extra Room 1 Second level 5.3 m X 4.75 m Living room
Extra Room 2 Second level 3.99 m X 3.2 m Kitchen
Extra Room 3 Second level 5.79 m X 6.33 m Great room
Extra Room 4 Second level 2.25 m X 1.06 m Laundry room
Extra Room 5 Third level 4.6 m X 3.68 m Primary Bedroom
Extra Room 6 Third level 4.08 m X 2.86 m Bedroom 2
Interior
Heating Forced air
Cooling Central air conditioning
Flooring Laminate
Exterior
Garage Yes
Community Features Pets not Allowed
Waterfront No
View Y/N No
Total Parking Spaces 1
Private Pool No
Building
Story 3
Others
Ownership Condominium/Strata
Acceptable Financing Monthly
Listing Terms Monthly

"My job is to find and attract mastery-based agents to the office, protect the culture, and make sure everyone is happy! "







