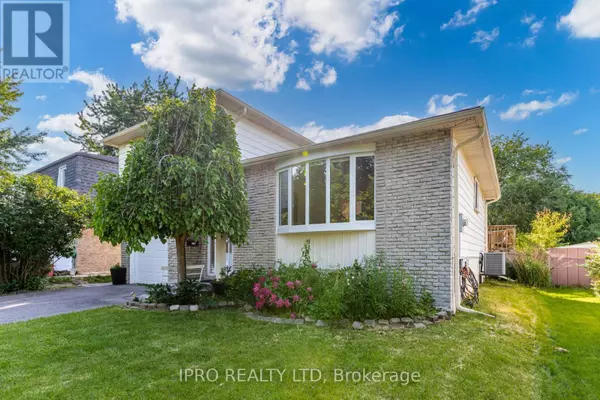
4 Beds
3 Baths
1,499 SqFt
4 Beds
3 Baths
1,499 SqFt
Key Details
Property Type Single Family Home
Sub Type Freehold
Listing Status Active
Purchase Type For Sale
Square Footage 1,499 sqft
Price per Sqft $610
Subdivision Northgate
MLS® Listing ID W9296114
Bedrooms 4
Originating Board Toronto Regional Real Estate Board
Property Description
Location
Province ON
Rooms
Extra Room 1 Basement 5.11 m X 3.12 m Recreational, Games room
Extra Room 2 Basement 2.62 m X 3.12 m Bedroom 4
Extra Room 3 Lower level 5.27 m X 4.23 m Living room
Extra Room 4 Main level 5.81 m X 3.43 m Family room
Extra Room 5 Main level 3.26 m X 2.71 m Dining room
Extra Room 6 Main level 5.81 m X 2.95 m Kitchen
Interior
Heating Forced air
Cooling Central air conditioning
Exterior
Garage Yes
Waterfront No
View Y/N No
Total Parking Spaces 4
Private Pool No
Building
Sewer Sanitary sewer
Others
Ownership Freehold

"My job is to find and attract mastery-based agents to the office, protect the culture, and make sure everyone is happy! "







