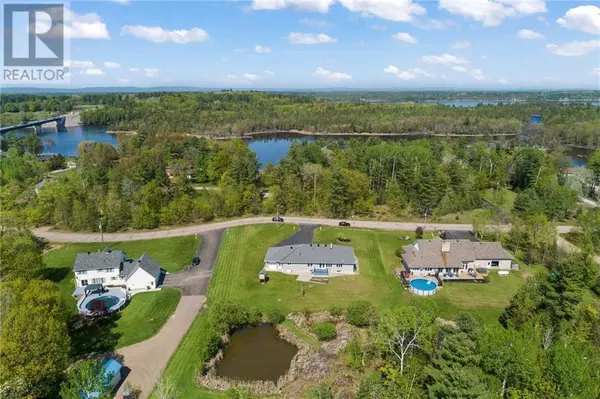
4 Beds
3 Baths
1.32 Acres Lot
4 Beds
3 Baths
1.32 Acres Lot
Key Details
Property Type Single Family Home
Sub Type Freehold
Listing Status Active
Purchase Type For Sale
Subdivision Cotnam Island
MLS® Listing ID 1410215
Style Bungalow
Bedrooms 4
Originating Board Renfrew County Real Estate Board
Year Built 2008
Lot Size 1.320 Acres
Acres 57499.2
Property Description
Location
Province ON
Rooms
Extra Room 1 Main level 7'1\" x 6'3\" Foyer
Extra Room 2 Main level 11'6\" x 10'4\" Kitchen
Extra Room 3 Main level 10'0\" x 11'5\" Eating area
Extra Room 4 Main level 16'0\" x 11'6\" Primary Bedroom
Extra Room 5 Main level 6'7\" x 8'3\" 3pc Ensuite bath
Extra Room 6 Main level 12'0\" x 10'7\" Bedroom
Interior
Heating Forced air
Cooling Central air conditioning
Flooring Hardwood, Tile
Exterior
Garage Yes
Community Features Family Oriented
Waterfront No
View Y/N No
Total Parking Spaces 6
Private Pool No
Building
Lot Description Landscaped
Story 1
Architectural Style Bungalow
Others
Ownership Freehold

"My job is to find and attract mastery-based agents to the office, protect the culture, and make sure everyone is happy! "







