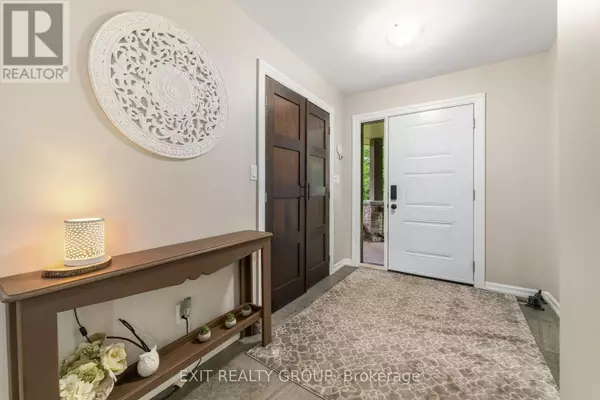
6 Beds
4 Baths
2,499 SqFt
6 Beds
4 Baths
2,499 SqFt
Key Details
Property Type Single Family Home
Sub Type Freehold
Listing Status Active
Purchase Type For Sale
Square Footage 2,499 sqft
Price per Sqft $479
MLS® Listing ID X9299364
Bedrooms 6
Half Baths 1
Originating Board Central Lakes Association of REALTORS®
Property Description
Location
Province ON
Rooms
Extra Room 1 Second level 4.94 m X 5.14 m Primary Bedroom
Extra Room 2 Second level 4.55 m X 3.57 m Bedroom
Extra Room 3 Second level 3.35 m X 4.39 m Bedroom
Extra Room 4 Basement 2.91 m X 4.16 m Dining room
Extra Room 5 Basement 6.52 m X 6.01 m Recreational, Games room
Extra Room 6 Basement 3.58 m X 4.11 m Bedroom
Interior
Heating Forced air
Cooling Central air conditioning
Exterior
Garage Yes
Community Features School Bus
Waterfront No
View Y/N No
Total Parking Spaces 15
Private Pool No
Building
Story 2
Sewer Septic System
Others
Ownership Freehold

"My job is to find and attract mastery-based agents to the office, protect the culture, and make sure everyone is happy! "







