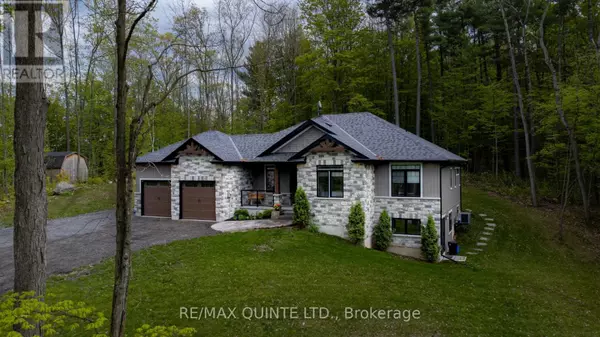
4 Beds
3 Baths
1,499 SqFt
4 Beds
3 Baths
1,499 SqFt
Key Details
Property Type Single Family Home
Sub Type Freehold
Listing Status Active
Purchase Type For Sale
Square Footage 1,499 sqft
Price per Sqft $720
MLS® Listing ID X9300559
Style Bungalow
Bedrooms 4
Originating Board Central Lakes Association of REALTORS®
Property Description
Location
Province ON
Rooms
Extra Room 1 Lower level 3.05 m X 3.13 m Bedroom
Extra Room 2 Lower level 1.5 m X 2.86 m Bathroom
Extra Room 3 Lower level 8.6 m X 6.8 m Recreational, Games room
Extra Room 4 Main level 4.22 m X 2.46 m Dining room
Extra Room 5 Main level 4.44 m X 3.97 m Kitchen
Extra Room 6 Main level 5.16 m X 5.42 m Living room
Interior
Heating Forced air
Cooling Central air conditioning
Exterior
Garage Yes
Waterfront No
View Y/N No
Total Parking Spaces 12
Private Pool No
Building
Story 1
Sewer Septic System
Architectural Style Bungalow
Others
Ownership Freehold

"My job is to find and attract mastery-based agents to the office, protect the culture, and make sure everyone is happy! "







