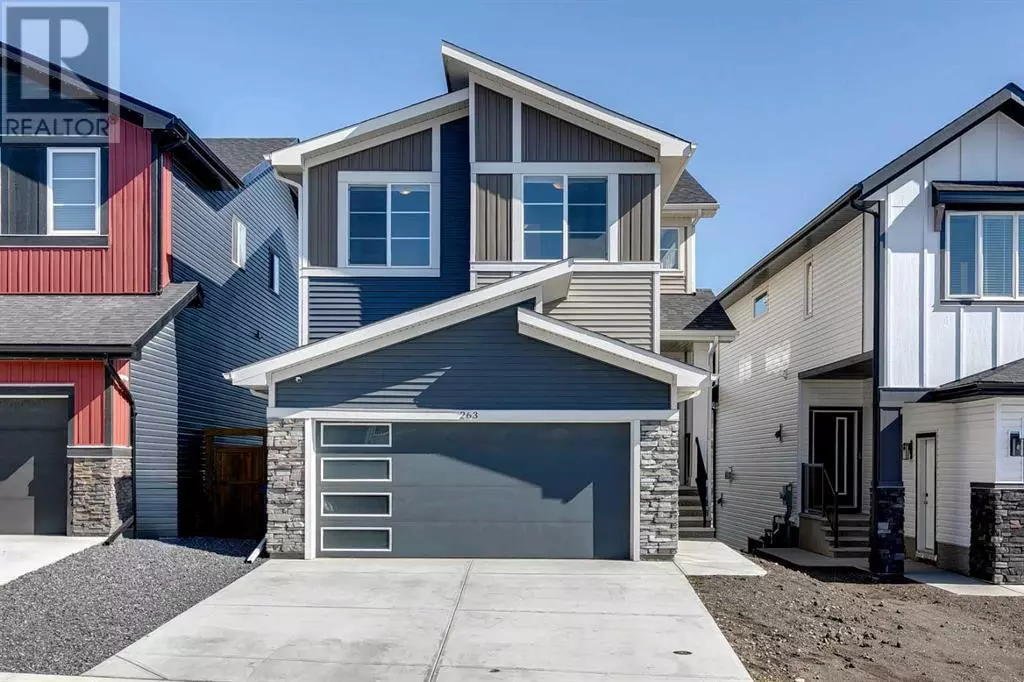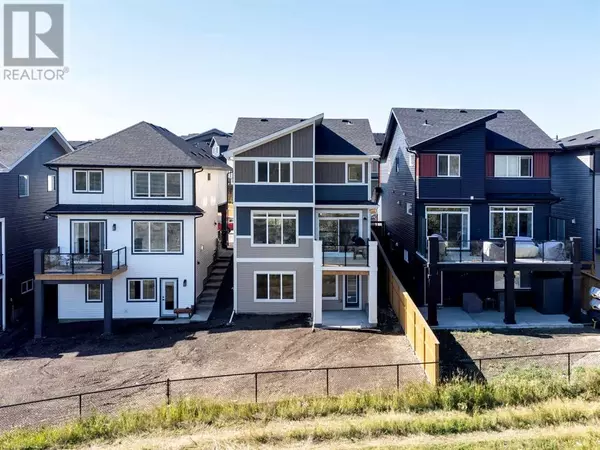
4 Beds
4 Baths
2,083 SqFt
4 Beds
4 Baths
2,083 SqFt
Key Details
Property Type Single Family Home
Sub Type Freehold
Listing Status Active
Purchase Type For Sale
Square Footage 2,083 sqft
Price per Sqft $384
Subdivision River Song
MLS® Listing ID A2162861
Bedrooms 4
Half Baths 1
Originating Board Calgary Real Estate Board
Year Built 2022
Lot Size 3,796 Sqft
Acres 3796.5388
Property Description
Location
Province AB
Rooms
Extra Room 1 Second level 14.25 Ft x 14.00 Ft Primary Bedroom
Extra Room 2 Second level 14.83 Ft x 8.58 Ft 5pc Bathroom
Extra Room 3 Second level 10.75 Ft x 9.33 Ft Bedroom
Extra Room 4 Second level 11.50 Ft x 9.25 Ft Bedroom
Extra Room 5 Second level 10.00 Ft x 4.92 Ft 4pc Bathroom
Extra Room 6 Second level 14.00 Ft x 13.08 Ft Bonus Room
Interior
Heating Forced air
Cooling Central air conditioning
Flooring Carpeted, Ceramic Tile, Hardwood
Fireplaces Number 1
Exterior
Garage Yes
Garage Spaces 2.0
Garage Description 2
Fence Partially fenced
Community Features Golf Course Development
Waterfront No
View Y/N Yes
View View
Total Parking Spaces 4
Private Pool No
Building
Story 2
Others
Ownership Freehold

"My job is to find and attract mastery-based agents to the office, protect the culture, and make sure everyone is happy! "







