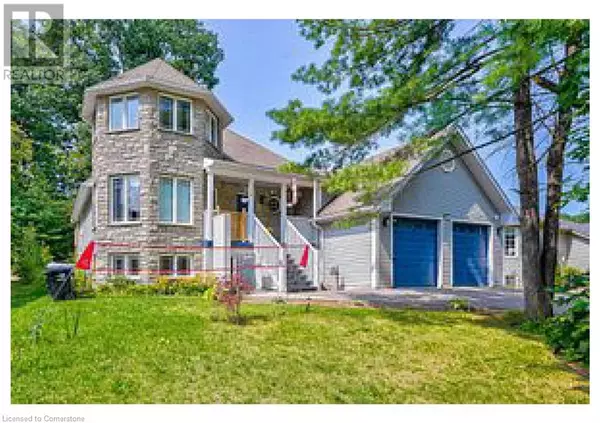
5 Beds
2 Baths
3,593 SqFt
5 Beds
2 Baths
3,593 SqFt
Key Details
Property Type Single Family Home
Sub Type Freehold
Listing Status Active
Purchase Type For Sale
Square Footage 3,593 sqft
Price per Sqft $230
Subdivision Wb01 - Wasaga Beach
MLS® Listing ID 40641636
Style 2 Level
Bedrooms 5
Originating Board Cornerstone - Mississauga
Year Built 2007
Property Description
Location
Province ON
Rooms
Extra Room 1 Main level Measurements not available 3pc Bathroom
Extra Room 2 Main level 11'8'' x 10'11'' Bedroom
Extra Room 3 Main level 10'11'' x 10'8'' Bedroom
Extra Room 4 Main level 11'8'' x 10'5'' Bedroom
Extra Room 5 Main level 13'8'' x 13'6'' Dining room
Extra Room 6 Main level 13'6'' x 13'6'' Kitchen
Interior
Heating Forced air
Cooling Central air conditioning
Exterior
Garage Yes
Community Features Quiet Area
Waterfront No
View Y/N No
Total Parking Spaces 6
Private Pool Yes
Building
Story 2
Sewer Municipal sewage system
Architectural Style 2 Level
Others
Ownership Freehold

"My job is to find and attract mastery-based agents to the office, protect the culture, and make sure everyone is happy! "







