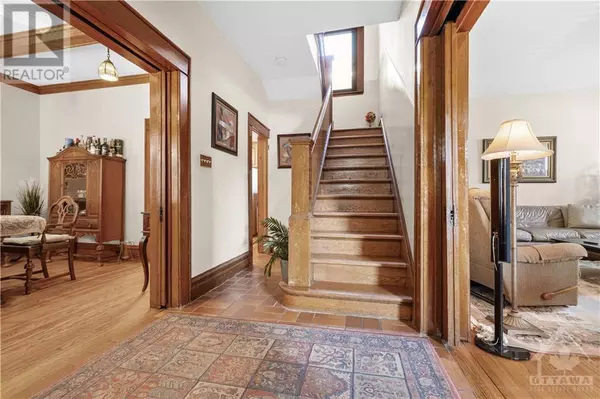
5 Beds
2 Baths
5 Beds
2 Baths
Key Details
Property Type Single Family Home
Sub Type Freehold
Listing Status Active
Purchase Type For Sale
Subdivision Centretown
MLS® Listing ID 1409170
Bedrooms 5
Originating Board Ottawa Real Estate Board
Year Built 1925
Property Description
Location
Province ON
Rooms
Extra Room 1 Second level 8'4\" x 8'4\" 3pc Bathroom
Extra Room 2 Second level 11'11\" x 14'3\" Bedroom
Extra Room 3 Second level 10'6\" x 15'0\" Bedroom
Extra Room 4 Second level 10'11\" x 18'1\" Bedroom
Extra Room 5 Third level 13'4\" x 10'1\" Bedroom
Extra Room 6 Third level 13'0\" x 13'2\" Bedroom
Interior
Heating Hot water radiator heat
Cooling Window air conditioner
Flooring Hardwood, Tile
Fireplaces Number 1
Exterior
Garage No
Waterfront No
View Y/N No
Total Parking Spaces 3
Private Pool No
Building
Lot Description Landscaped
Story 3
Sewer Municipal sewage system
Others
Ownership Freehold

"My job is to find and attract mastery-based agents to the office, protect the culture, and make sure everyone is happy! "







