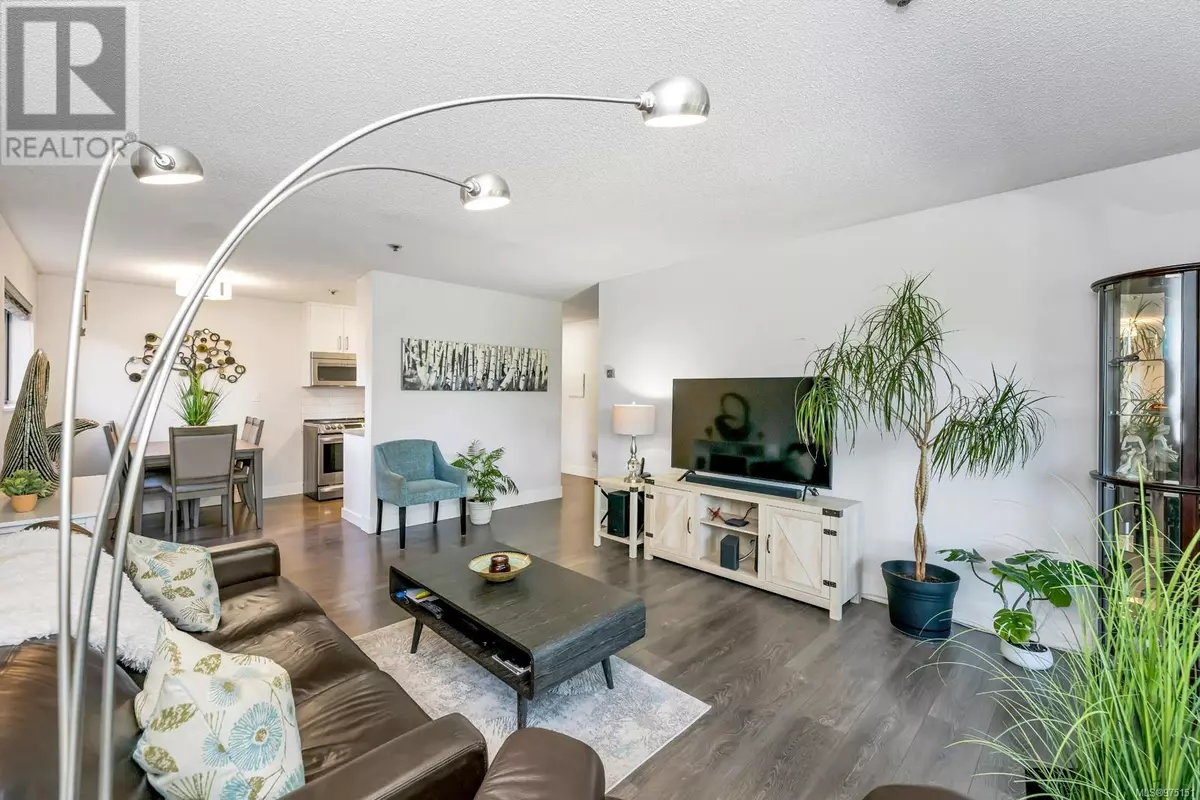
2 Beds
1 Bath
1,029 SqFt
2 Beds
1 Bath
1,029 SqFt
Key Details
Property Type Condo
Sub Type Strata
Listing Status Active
Purchase Type For Sale
Square Footage 1,029 sqft
Price per Sqft $475
Subdivision Quadra
MLS® Listing ID 975151
Bedrooms 2
Condo Fees $487/mo
Originating Board Vancouver Island Real Estate Board
Year Built 1984
Lot Size 1,029 Sqft
Acres 1029.0
Property Description
Location
Province BC
Zoning Multi-Family
Rooms
Extra Room 1 Main level 7'5 x 6'2 Pantry
Extra Room 2 Main level 5'6 x 6'10 Dining room
Extra Room 3 Main level 10'4 x 16'6 Living room
Extra Room 4 Main level 12 ft x Measurements not available Bathroom
Extra Room 5 Main level 6'9 x 6'4 Kitchen
Extra Room 6 Main level 8'9 x 11'5 Bedroom
Interior
Heating Baseboard heaters,
Cooling None
Exterior
Garage No
Community Features Pets Allowed With Restrictions, Family Oriented
Waterfront No
View Y/N No
Total Parking Spaces 1
Private Pool No
Others
Ownership Strata
Acceptable Financing Monthly
Listing Terms Monthly

"My job is to find and attract mastery-based agents to the office, protect the culture, and make sure everyone is happy! "







