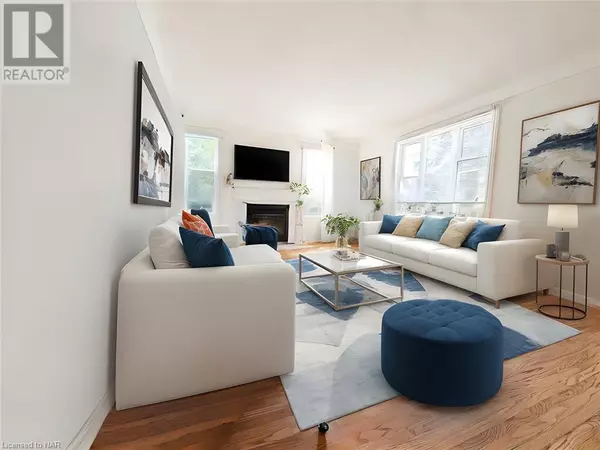
4 Beds
3 Baths
2,000 SqFt
4 Beds
3 Baths
2,000 SqFt
Key Details
Property Type Single Family Home
Sub Type Freehold
Listing Status Active
Purchase Type For Sale
Square Footage 2,000 sqft
Price per Sqft $389
Subdivision 980 - Lincoln-Jordan/Vineland
MLS® Listing ID 40638609
Bedrooms 4
Half Baths 1
Originating Board Niagara Association of REALTORS®
Year Built 1945
Lot Size 10,193 Sqft
Acres 10193.04
Property Description
Location
Province ON
Rooms
Extra Room 1 Second level Measurements not available 2pc Bathroom
Extra Room 2 Second level 18'0'' x 11'0'' Bedroom
Extra Room 3 Second level 14'0'' x 11'0'' Office
Extra Room 4 Basement Measurements not available 3pc Bathroom
Extra Room 5 Basement 23'0'' x 10'0'' Recreation room
Extra Room 6 Basement 10'0'' x 10'0'' Bedroom
Interior
Heating Forced air,
Cooling Central air conditioning
Fireplaces Number 1
Exterior
Garage Yes
Waterfront No
View Y/N No
Total Parking Spaces 5
Private Pool No
Building
Story 1.5
Sewer Municipal sewage system
Others
Ownership Freehold

"My job is to find and attract mastery-based agents to the office, protect the culture, and make sure everyone is happy! "







