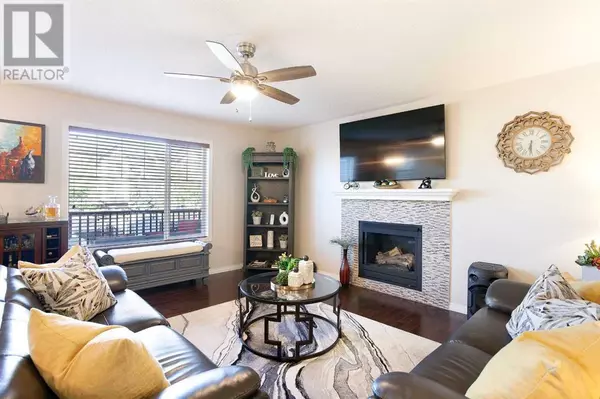
3 Beds
3 Baths
1,914 SqFt
3 Beds
3 Baths
1,914 SqFt
Key Details
Property Type Single Family Home
Sub Type Freehold
Listing Status Active
Purchase Type For Sale
Square Footage 1,914 sqft
Price per Sqft $399
Subdivision Sherwood
MLS® Listing ID A2162831
Bedrooms 3
Half Baths 1
Originating Board Calgary Real Estate Board
Year Built 2006
Lot Size 4,101 Sqft
Acres 4101.05
Property Description
Location
Province AB
Rooms
Extra Room 1 Main level 5.18 M x 3.56 M Kitchen
Extra Room 2 Main level 3.53 M x 1.52 M Dining room
Extra Room 3 Main level 4.78 M x 4.34 M Living room
Extra Room 4 Main level 2.57 M x 1.83 M Laundry room
Extra Room 5 Main level 3.58 M x 3.12 M Foyer
Extra Room 6 Main level Measurements not available 2pc Bathroom
Interior
Heating Forced air
Cooling None
Flooring Ceramic Tile, Hardwood, Vinyl Plank
Fireplaces Number 1
Exterior
Garage Yes
Garage Spaces 2.0
Garage Description 2
Fence Fence
Waterfront No
View Y/N No
Total Parking Spaces 4
Private Pool No
Building
Story 2
Others
Ownership Freehold

"My job is to find and attract mastery-based agents to the office, protect the culture, and make sure everyone is happy! "







