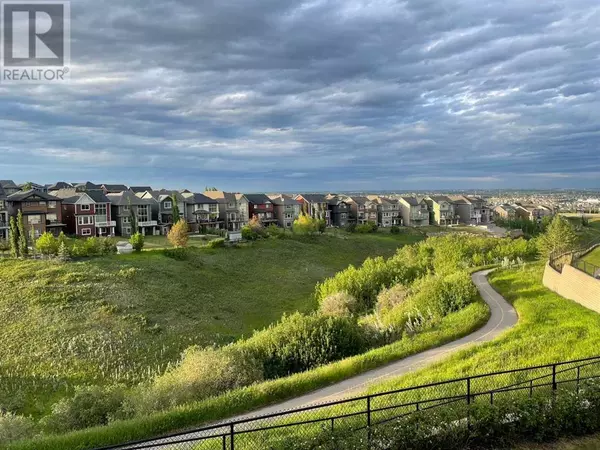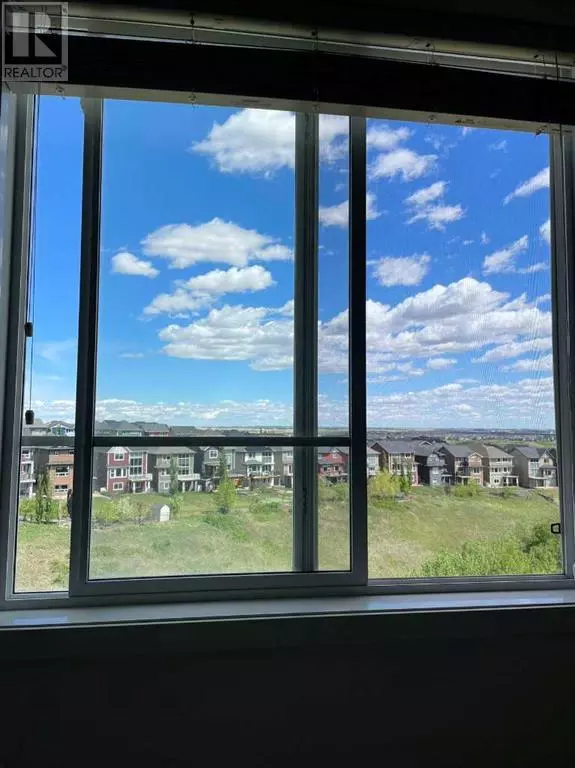
2 Beds
3 Baths
1,353 SqFt
2 Beds
3 Baths
1,353 SqFt
Key Details
Property Type Townhouse
Sub Type Townhouse
Listing Status Active
Purchase Type For Sale
Square Footage 1,353 sqft
Price per Sqft $399
Subdivision Sherwood
MLS® Listing ID A2162733
Bedrooms 2
Half Baths 1
Condo Fees $285/mo
Originating Board Calgary Real Estate Board
Year Built 2015
Lot Size 1,065 Sqft
Acres 1065.0
Property Description
Location
Province AB
Rooms
Extra Room 1 Lower level 3.00 Ft x 7.08 Ft Furnace
Extra Room 2 Lower level 3.92 Ft x 7.42 Ft Other
Extra Room 3 Main level 14.75 Ft x 12.00 Ft Living room
Extra Room 4 Main level 10.75 Ft x 14.58 Ft Kitchen
Extra Room 5 Main level 11.17 Ft x 10.42 Ft Dining room
Extra Room 6 Main level 14.92 Ft x 5.58 Ft Other
Interior
Heating Forced air,
Cooling None
Flooring Carpeted, Ceramic Tile, Laminate
Exterior
Garage Yes
Garage Spaces 2.0
Garage Description 2
Fence Fence
Community Features Pets Allowed
Waterfront No
View Y/N Yes
View View
Total Parking Spaces 3
Private Pool No
Building
Story 3
Others
Ownership Condominium/Strata

"My job is to find and attract mastery-based agents to the office, protect the culture, and make sure everyone is happy! "







