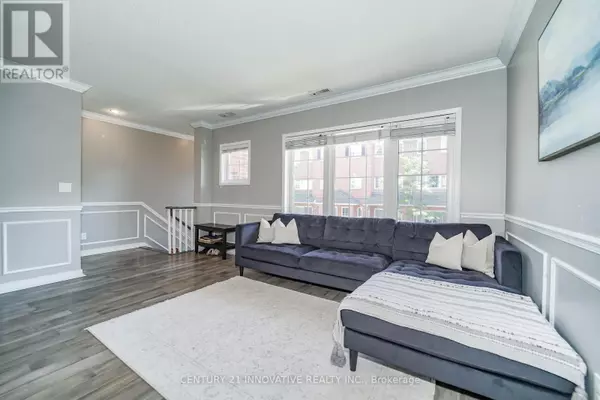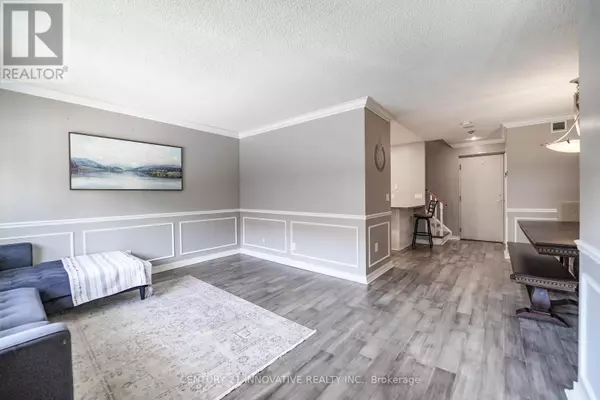
3 Beds
3 Baths
1,599 SqFt
3 Beds
3 Baths
1,599 SqFt
Key Details
Property Type Townhouse
Sub Type Townhouse
Listing Status Active
Purchase Type For Sale
Square Footage 1,599 sqft
Price per Sqft $412
Subdivision Town Centre
MLS® Listing ID E9303678
Bedrooms 3
Half Baths 1
Condo Fees $855/mo
Originating Board Toronto Regional Real Estate Board
Property Description
Location
Province ON
Rooms
Extra Room 1 Second level 4.29 m X 2.68 m Bedroom 2
Extra Room 2 Second level 3.35 m X 2.92 m Bedroom 3
Extra Room 3 Second level 3.99 m X 3.59 m Recreational, Games room
Extra Room 4 Second level 2.71 m X 1.49 m Bathroom
Extra Room 5 Third level 5.69 m X 3.99 m Primary Bedroom
Extra Room 6 Third level 3.56 m X 1.49 m Bathroom
Interior
Heating Forced air
Cooling Central air conditioning
Exterior
Garage Yes
Community Features Pet Restrictions
Waterfront No
View Y/N No
Total Parking Spaces 2
Private Pool No
Building
Story 3
Others
Ownership Condominium/Strata

"My job is to find and attract mastery-based agents to the office, protect the culture, and make sure everyone is happy! "







