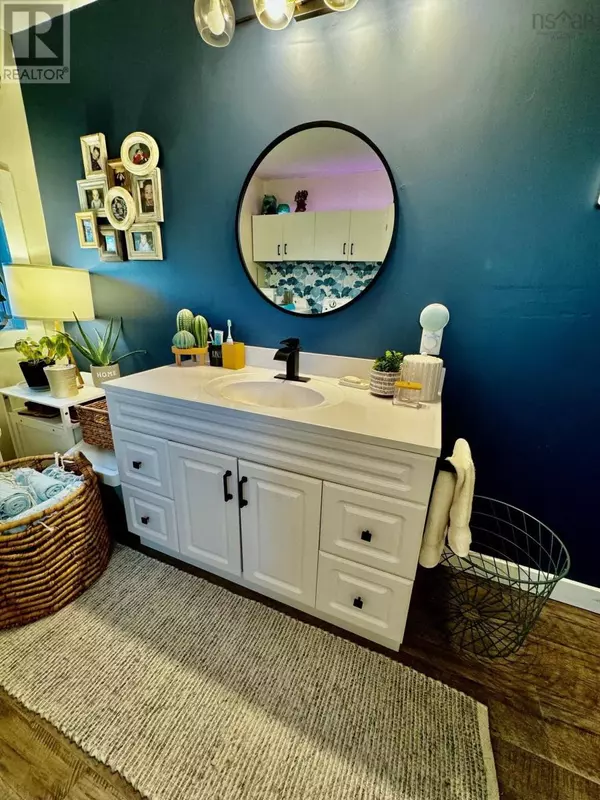
3 Beds
1 Bath
1.5 Acres Lot
3 Beds
1 Bath
1.5 Acres Lot
Key Details
Property Type Single Family Home
Sub Type Freehold
Listing Status Active
Purchase Type For Sale
Subdivision Pembroke
MLS® Listing ID 202421574
Bedrooms 3
Originating Board Nova Scotia Association of REALTORS®
Lot Size 1.500 Acres
Acres 65340.0
Property Description
Location
Province NS
Rooms
Extra Room 1 Second level 10.9 x 8 Bedroom
Extra Room 2 Second level 8.3 x 11.8 Bedroom
Extra Room 3 Second level 13.3 x 12.8 Primary Bedroom
Extra Room 4 Main level 9.3 x 13.3 Mud room
Extra Room 5 Main level 12.2 x 12 Kitchen
Extra Room 6 Main level 5.11 x 9.5 Dining nook
Interior
Cooling Heat Pump
Flooring Laminate, Vinyl
Exterior
Garage No
Community Features School Bus
Waterfront No
View Y/N No
Private Pool No
Building
Lot Description Landscaped
Story 2
Sewer Septic System
Others
Ownership Freehold

"My job is to find and attract mastery-based agents to the office, protect the culture, and make sure everyone is happy! "







