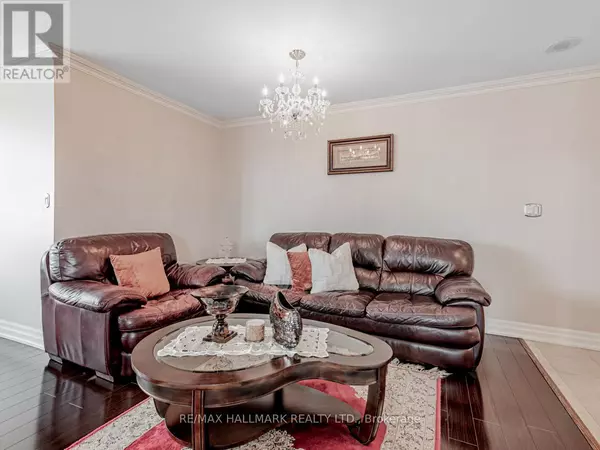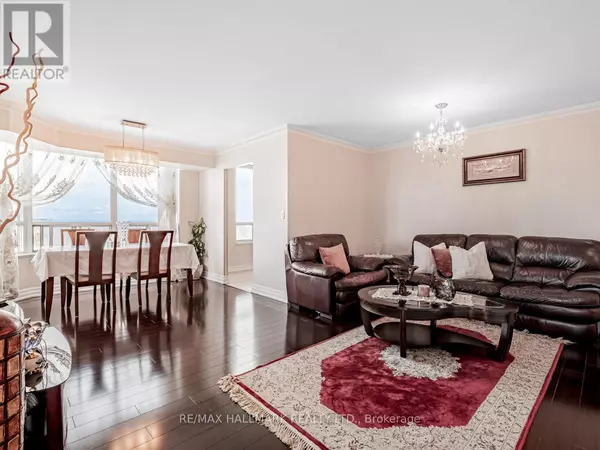
3 Beds
2 Baths
999 SqFt
3 Beds
2 Baths
999 SqFt
Key Details
Property Type Condo
Sub Type Condominium/Strata
Listing Status Active
Purchase Type For Sale
Square Footage 999 sqft
Price per Sqft $660
Subdivision Woburn
MLS® Listing ID E9304301
Bedrooms 3
Condo Fees $846/mo
Originating Board Toronto Regional Real Estate Board
Property Description
Location
Province ON
Rooms
Extra Room 1 Main level 5.18 m X 3.51 m Living room
Extra Room 2 Main level 3.2 m X 2.7 m Dining room
Extra Room 3 Main level 3.2 m X 2.7 m Kitchen
Extra Room 4 Main level 4.3 m X 3.38 m Primary Bedroom
Extra Room 5 Main level 3.5 m X 2.85 m Bedroom 2
Extra Room 6 Main level 3.5 m X 2.55 m Den
Interior
Heating Forced air
Cooling Central air conditioning
Flooring Laminate, Ceramic
Exterior
Garage Yes
Community Features Pets not Allowed, Community Centre
Waterfront No
View Y/N No
Total Parking Spaces 1
Private Pool Yes
Others
Ownership Condominium/Strata

"My job is to find and attract mastery-based agents to the office, protect the culture, and make sure everyone is happy! "







