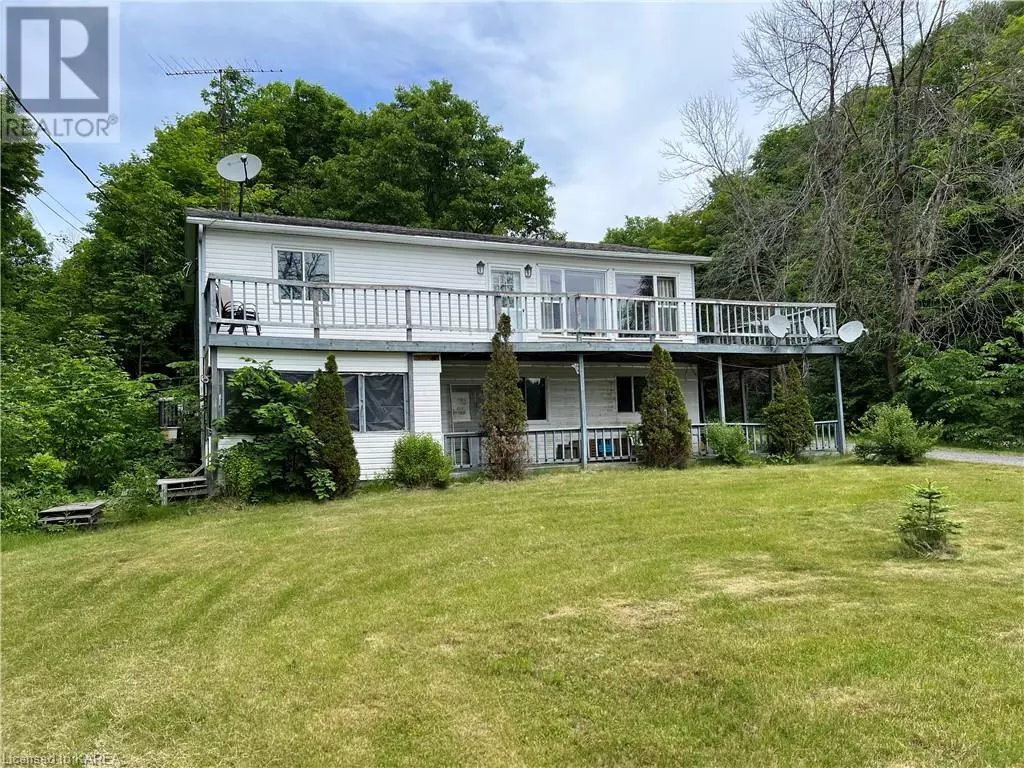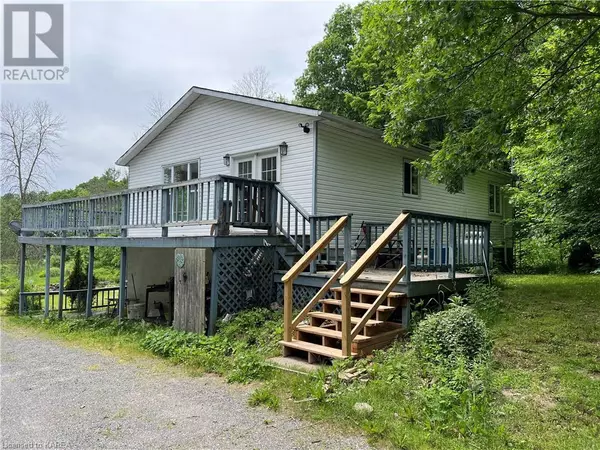
3 Beds
2 Baths
1,133 SqFt
3 Beds
2 Baths
1,133 SqFt
Key Details
Property Type Single Family Home
Sub Type Freehold
Listing Status Active
Purchase Type For Sale
Square Footage 1,133 sqft
Price per Sqft $414
Subdivision 02 - Front Of Leeds & Seeleys Bay
MLS® Listing ID 40643249
Style Bungalow
Bedrooms 3
Originating Board Kingston & Area Real Estate Association
Lot Size 1.230 Acres
Acres 53578.8
Property Description
Location
Province ON
Rooms
Extra Room 1 Lower level 3'8'' x 6'1'' Utility room
Extra Room 2 Lower level 13'0'' x 14'0'' Laundry room
Extra Room 3 Lower level 13'0'' x 10'7'' Bedroom
Extra Room 4 Lower level 7'7'' x 7'3'' 4pc Bathroom
Extra Room 5 Lower level 25'9'' x 11'10'' Recreation room
Extra Room 6 Main level 8'5'' x 7'0'' 4pc Bathroom
Interior
Heating Forced air,
Cooling Central air conditioning
Fireplaces Number 1
Fireplaces Type Other - See remarks
Exterior
Garage No
Waterfront No
View Y/N No
Total Parking Spaces 4
Private Pool No
Building
Story 1
Sewer Septic System
Architectural Style Bungalow
Others
Ownership Freehold

"My job is to find and attract mastery-based agents to the office, protect the culture, and make sure everyone is happy! "







