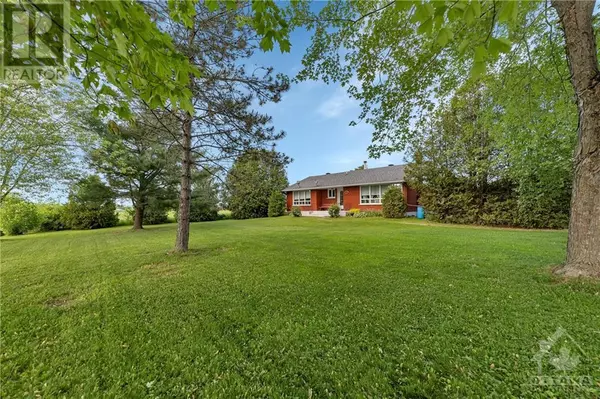
3 Beds
1 Bath
22.72 Acres Lot
3 Beds
1 Bath
22.72 Acres Lot
Key Details
Property Type Single Family Home
Sub Type Freehold
Listing Status Active
Purchase Type For Sale
Subdivision Alfred & Plantagenet Twp
MLS® Listing ID 1410718
Style Bungalow
Bedrooms 3
Originating Board Ottawa Real Estate Board
Year Built 1966
Lot Size 22.720 Acres
Acres 989683.2
Property Description
Location
Province ON
Rooms
Extra Room 1 Basement Measurements not available Laundry room
Extra Room 2 Basement Measurements not available Recreation room
Extra Room 3 Basement Measurements not available Games room
Extra Room 4 Lower level Measurements not available Sunroom
Extra Room 5 Main level Measurements not available Foyer
Extra Room 6 Main level 21'6\" x 13'1\" Living room
Interior
Heating Radiant heat, Other
Cooling Window air conditioner
Flooring Hardwood, Tile
Exterior
Garage Yes
Waterfront No
View Y/N No
Total Parking Spaces 10
Private Pool No
Building
Story 1
Sewer Septic System
Architectural Style Bungalow
Others
Ownership Freehold

"My job is to find and attract mastery-based agents to the office, protect the culture, and make sure everyone is happy! "







