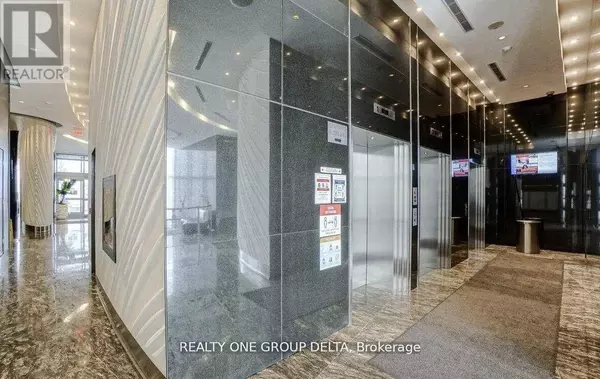
2 Beds
2 Baths
1,799 SqFt
2 Beds
2 Baths
1,799 SqFt
Key Details
Property Type Condo
Sub Type Condominium/Strata
Listing Status Active
Purchase Type For Sale
Square Footage 1,799 sqft
Price per Sqft $555
Subdivision City Centre
MLS® Listing ID W9305699
Bedrooms 2
Condo Fees $799/mo
Originating Board Toronto Regional Real Estate Board
Property Description
Location
Province ON
Rooms
Extra Room 1 Flat 7.26 m X 4.52 m Living room
Extra Room 2 Flat 7.26 m X 4.52 m Dining room
Extra Room 3 Flat 2.44 m X 3.05 m Kitchen
Extra Room 4 Flat 3.66 m X 3.66 m Primary Bedroom
Extra Room 5 Flat 3.05 m X 3.15 m Bedroom 2
Interior
Heating Forced air
Cooling Central air conditioning
Flooring Hardwood
Exterior
Garage Yes
Community Features Pet Restrictions
Waterfront No
View Y/N No
Total Parking Spaces 1
Private Pool No
Others
Ownership Condominium/Strata

"My job is to find and attract mastery-based agents to the office, protect the culture, and make sure everyone is happy! "







