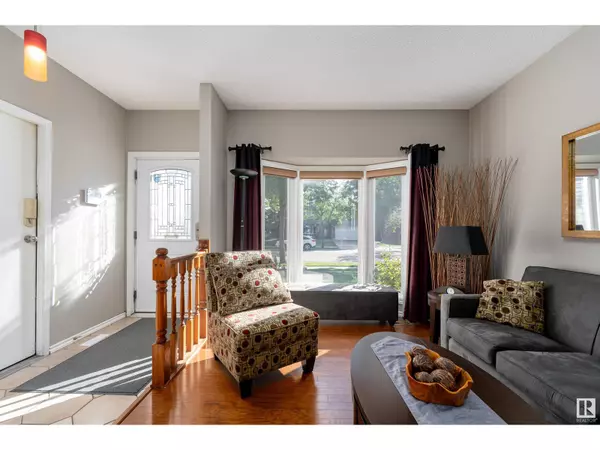
3 Beds
2 Baths
1,203 SqFt
3 Beds
2 Baths
1,203 SqFt
Key Details
Property Type Single Family Home
Sub Type Freehold
Listing Status Active
Purchase Type For Sale
Square Footage 1,203 sqft
Price per Sqft $415
Subdivision Lacombe Park
MLS® Listing ID E4405362
Bedrooms 3
Originating Board REALTORS® Association of Edmonton
Year Built 1983
Lot Size 6,203 Sqft
Acres 6203.2417
Property Description
Location
Province AB
Rooms
Extra Room 1 Basement 3.92 m X 6.89 m Recreation room
Extra Room 2 Basement n/a Laundry room
Extra Room 3 Lower level 6.24 m X 4.4 m Family room
Extra Room 4 Lower level 3.88 m X 3.61 m Bedroom 3
Extra Room 5 Main level 3.14 m X 4.25 m Living room
Extra Room 6 Main level 2.86 m X 2.75 m Dining room
Interior
Heating Forced air
Cooling Central air conditioning
Fireplaces Type Unknown
Exterior
Garage Yes
Fence Fence
Waterfront No
View Y/N No
Private Pool No
Others
Ownership Freehold

"My job is to find and attract mastery-based agents to the office, protect the culture, and make sure everyone is happy! "







