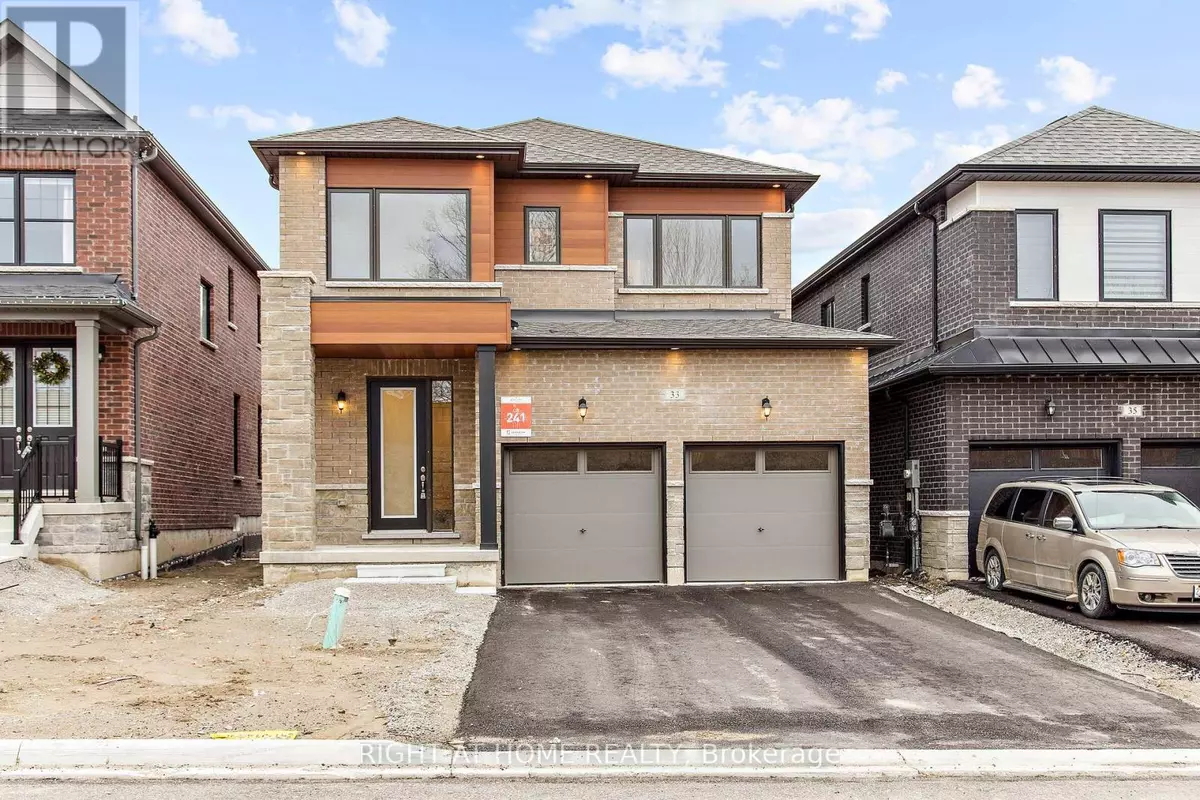
4 Beds
4 Baths
4 Beds
4 Baths
Key Details
Property Type Single Family Home
Sub Type Freehold
Listing Status Active
Purchase Type For Sale
Subdivision Midhurst
MLS® Listing ID S9306034
Bedrooms 4
Half Baths 1
Originating Board Toronto Regional Real Estate Board
Property Description
Location
Province ON
Rooms
Extra Room 1 Second level 4 m X 4.3 m Primary Bedroom
Extra Room 2 Second level 2.9 m X 3 m Bedroom 2
Extra Room 3 Second level 3.4 m X 2.9 m Bedroom 3
Extra Room 4 Second level 3.2 m X 2.7 m Bedroom 4
Extra Room 5 Ground level 4.3 m X 3.4 m Dining room
Extra Room 6 Ground level 4.3 m X 4.3 m Family room
Interior
Heating Forced air
Cooling Central air conditioning
Flooring Laminate, Tile, Carpeted
Exterior
Garage Yes
Waterfront No
View Y/N No
Total Parking Spaces 6
Private Pool No
Building
Story 2
Sewer Sanitary sewer
Others
Ownership Freehold

"My job is to find and attract mastery-based agents to the office, protect the culture, and make sure everyone is happy! "







