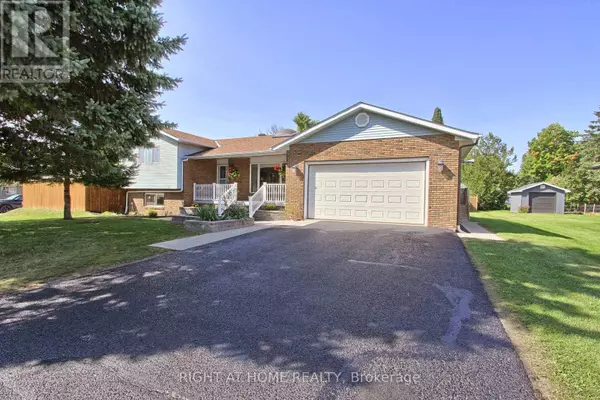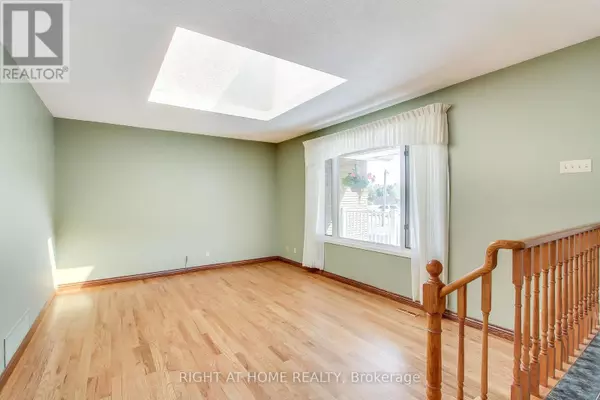
4 Beds
3 Baths
1,999 SqFt
4 Beds
3 Baths
1,999 SqFt
Key Details
Property Type Single Family Home
Sub Type Freehold
Listing Status Active
Purchase Type For Sale
Square Footage 1,999 sqft
Price per Sqft $465
Subdivision Stroud
MLS® Listing ID N9308691
Bedrooms 4
Half Baths 1
Originating Board Toronto Regional Real Estate Board
Property Description
Location
Province ON
Rooms
Extra Room 1 Basement 3.5 m X 2.9 m Bedroom 4
Extra Room 2 Basement 8 m X 3.1 m Playroom
Extra Room 3 Basement 5.2 m X 4.2 m Recreational, Games room
Extra Room 4 Basement 3.5 m X 3.5 m Bedroom 3
Extra Room 5 Lower level 7.6 m X 4.3 m Family room
Extra Room 6 Main level 6.8 m X 5.65 m Kitchen
Interior
Heating Forced air
Cooling Central air conditioning
Flooring Cushion/Lino/Vinyl, Carpeted, Hardwood
Fireplaces Number 1
Exterior
Garage Yes
Community Features Community Centre
Waterfront No
View Y/N No
Total Parking Spaces 8
Private Pool Yes
Building
Sewer Septic System
Others
Ownership Freehold

"My job is to find and attract mastery-based agents to the office, protect the culture, and make sure everyone is happy! "







