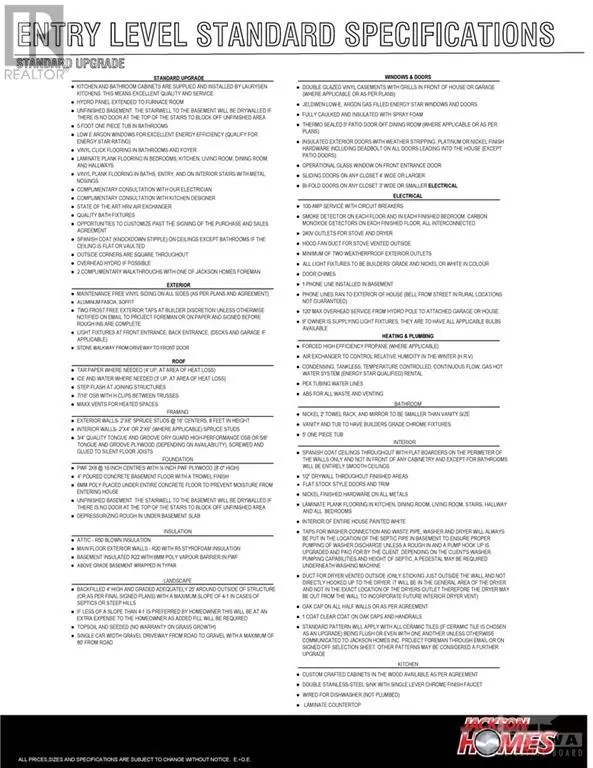
3 Beds
2 Baths
2.1 Acres Lot
3 Beds
2 Baths
2.1 Acres Lot
Key Details
Property Type Single Family Home
Sub Type Freehold
Listing Status Active
Purchase Type For Sale
Subdivision Prospect
MLS® Listing ID 1411325
Style Raised ranch
Bedrooms 3
Originating Board Ottawa Real Estate Board
Lot Size 2.100 Acres
Acres 91476.0
Property Description
Location
Province ON
Rooms
Extra Room 1 Main level 10'11\" x 9'0\" Kitchen
Extra Room 2 Main level 10'11\" x 12'1\" Dining room
Extra Room 3 Main level 11'8\" x 16'7\" Living room
Extra Room 4 Main level 6'0\" x 14'11\" Foyer
Extra Room 5 Main level 11'6\" x 13'2\" Primary Bedroom
Extra Room 6 Main level 5'1\" x 10'8\" 4pc Ensuite bath
Interior
Heating Forced air
Cooling None
Flooring Laminate, Vinyl
Exterior
Garage Yes
Waterfront No
View Y/N No
Total Parking Spaces 5
Private Pool No
Building
Story 1
Sewer Septic System
Architectural Style Raised ranch
Others
Ownership Freehold

"My job is to find and attract mastery-based agents to the office, protect the culture, and make sure everyone is happy! "





