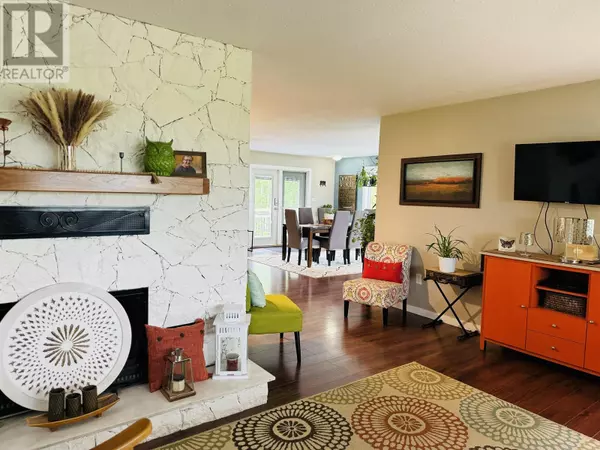
4 Beds
3 Baths
4,290 SqFt
4 Beds
3 Baths
4,290 SqFt
Key Details
Property Type Single Family Home
Sub Type Freehold
Listing Status Active
Purchase Type For Sale
Square Footage 4,290 sqft
Price per Sqft $194
MLS® Listing ID R2924852
Bedrooms 4
Originating Board BC Northern Real Estate Board
Year Built 1986
Lot Size 3.820 Acres
Acres 166399.2
Property Description
Location
Province BC
Rooms
Extra Room 1 Basement 23 ft , 7 in X 23 ft , 9 in Family room
Extra Room 2 Basement 20 ft , 2 in X 10 ft , 7 in Recreational, Games room
Extra Room 3 Basement 15 ft , 9 in X 8 ft , 3 in Storage
Extra Room 4 Basement 15 ft , 8 in X 5 ft , 7 in Storage
Extra Room 5 Basement 12 ft X 7 ft , 9 in Laundry room
Extra Room 6 Basement 5 ft X 11 ft , 6 in Utility room
Interior
Heating Heat Pump, Radiant/Infra-red Heat,
Cooling Central air conditioning
Fireplaces Number 1
Exterior
Garage Yes
Garage Spaces 2.0
Garage Description 2
Waterfront No
View Y/N No
Roof Type Conventional
Private Pool No
Building
Story 2
Others
Ownership Freehold

"My job is to find and attract mastery-based agents to the office, protect the culture, and make sure everyone is happy! "







