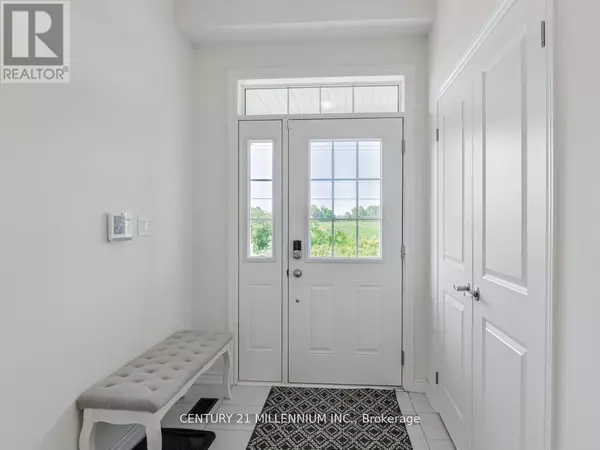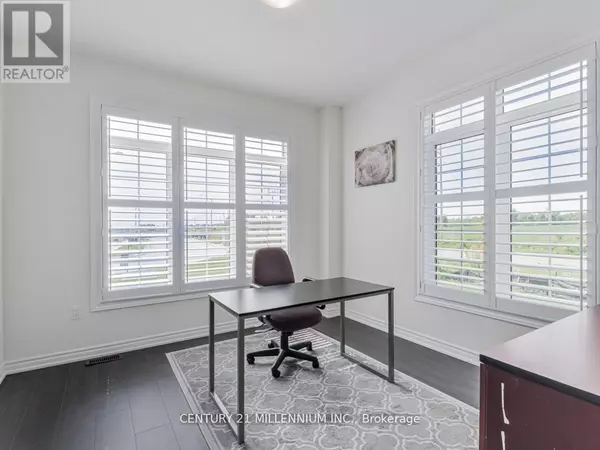
4 Beds
3 Baths
1,999 SqFt
4 Beds
3 Baths
1,999 SqFt
Key Details
Property Type Townhouse
Sub Type Townhouse
Listing Status Active
Purchase Type For Rent
Square Footage 1,999 sqft
Subdivision Alcona
MLS® Listing ID N9347063
Bedrooms 4
Half Baths 1
Originating Board Toronto Regional Real Estate Board
Property Description
Location
Province ON
Rooms
Extra Room 1 Second level 4.27 m X 4.88 m Primary Bedroom
Extra Room 2 Second level 3.05 m X 3.35 m Bedroom 2
Extra Room 3 Second level 3.35 m X 3.66 m Bedroom 3
Extra Room 4 Second level 3.35 m X 3.66 m Bedroom 4
Extra Room 5 Second level 2.13 m X 3.05 m Laundry room
Extra Room 6 Main level 3.55 m X 3.99 m Family room
Interior
Heating Forced air
Cooling Central air conditioning
Flooring Laminate, Tile
Exterior
Garage Yes
Waterfront No
View Y/N No
Total Parking Spaces 3
Private Pool No
Building
Story 2
Sewer Sanitary sewer
Others
Ownership Freehold
Acceptable Financing Monthly
Listing Terms Monthly

"My job is to find and attract mastery-based agents to the office, protect the culture, and make sure everyone is happy! "







