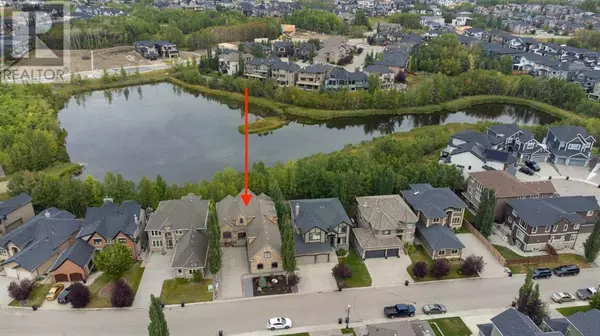
4 Beds
3 Baths
2,788 SqFt
4 Beds
3 Baths
2,788 SqFt
Key Details
Property Type Single Family Home
Sub Type Freehold
Listing Status Active
Purchase Type For Sale
Square Footage 2,788 sqft
Price per Sqft $465
Subdivision Rocky Ridge
MLS® Listing ID A2165267
Style Bungalow
Bedrooms 4
Half Baths 1
Originating Board Calgary Real Estate Board
Year Built 2005
Lot Size 7,114 Sqft
Acres 7114.945
Property Description
Location
Province AB
Rooms
Extra Room 1 Lower level 12.00 Ft x 9.92 Ft 4pc Bathroom
Extra Room 2 Lower level 10.67 Ft x 5.17 Ft Other
Extra Room 3 Lower level 14.33 Ft x 16.50 Ft Bedroom
Extra Room 4 Lower level 12.00 Ft x 18.83 Ft Bedroom
Extra Room 5 Lower level 17.58 Ft x 11.50 Ft Bedroom
Extra Room 6 Lower level 14.33 Ft x 10.92 Ft Family room
Interior
Heating Central heating, Forced air, See remarks, Other, In Floor Heating
Cooling Central air conditioning, Fully air conditioned
Flooring Carpeted, Concrete, Hardwood, Other
Fireplaces Number 1
Exterior
Garage Yes
Garage Spaces 3.0
Garage Description 3
Fence Fence
Community Features Lake Privileges
Waterfront No
View Y/N Yes
View View
Total Parking Spaces 7
Private Pool No
Building
Lot Description Landscaped, Lawn
Story 1
Architectural Style Bungalow
Others
Ownership Freehold

"My job is to find and attract mastery-based agents to the office, protect the culture, and make sure everyone is happy! "







