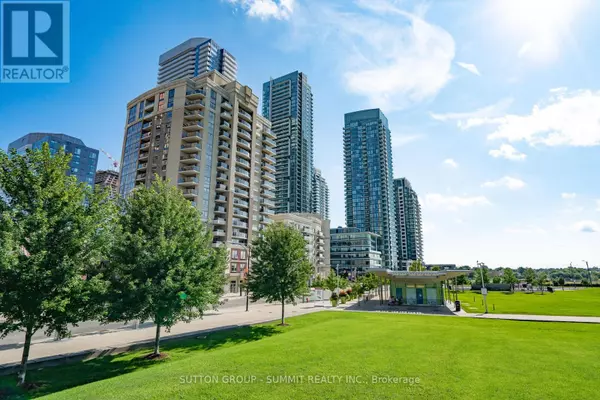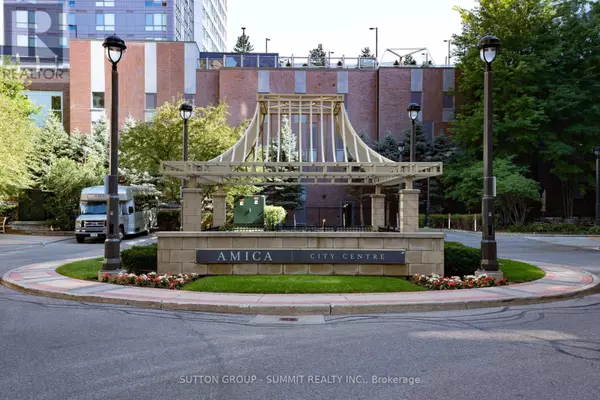
2 Beds
1 Bath
799 SqFt
2 Beds
1 Bath
799 SqFt
Key Details
Property Type Condo
Sub Type Condominium/Strata
Listing Status Active
Purchase Type For Sale
Square Footage 799 sqft
Price per Sqft $750
Subdivision City Centre
MLS® Listing ID W9347666
Bedrooms 2
Condo Fees $673/mo
Originating Board Toronto Regional Real Estate Board
Property Description
Location
Province ON
Rooms
Extra Room 1 Main level 6.27 m X 4.52 m Living room
Extra Room 2 Main level 6.27 m X 4.52 m Dining room
Extra Room 3 Main level 2.52 m X 2.42 m Kitchen
Extra Room 4 Main level 3.58 m X 3.05 m Primary Bedroom
Extra Room 5 Main level 3.71 m X 2.68 m Den
Extra Room 6 Main level 1.62 m X 1.41 m Foyer
Interior
Heating Heat Pump
Cooling Central air conditioning
Flooring Hardwood, Ceramic
Exterior
Garage Yes
Community Features Pet Restrictions, Community Centre, School Bus
Waterfront No
View Y/N No
Total Parking Spaces 2
Private Pool Yes
Others
Ownership Condominium/Strata

"My job is to find and attract mastery-based agents to the office, protect the culture, and make sure everyone is happy! "







