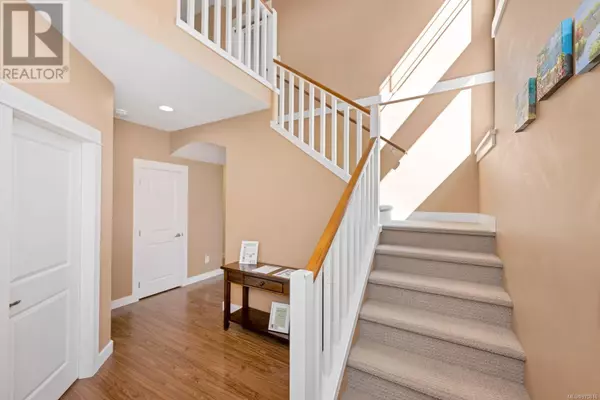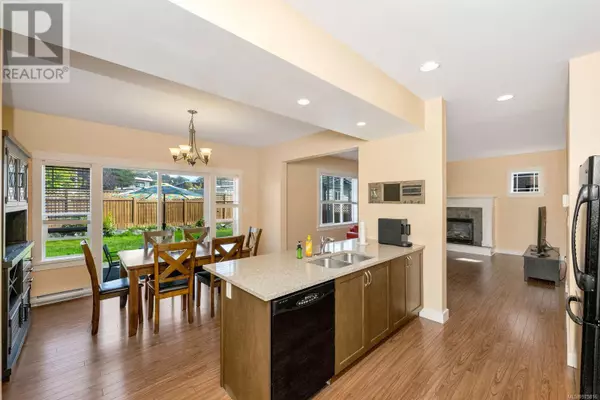
3 Beds
3 Baths
1,946 SqFt
3 Beds
3 Baths
1,946 SqFt
Key Details
Property Type Condo
Sub Type Strata
Listing Status Active
Purchase Type For Sale
Square Footage 1,946 sqft
Price per Sqft $616
Subdivision Glanford
MLS® Listing ID 975816
Bedrooms 3
Condo Fees $65/mo
Originating Board Victoria Real Estate Board
Year Built 2008
Lot Size 4,921 Sqft
Acres 4921.0
Property Description
Location
Province BC
Zoning Residential
Rooms
Extra Room 1 Second level 18' x 16' Family room
Extra Room 2 Second level 10' x 12' Bedroom
Extra Room 3 Second level 10' x 12' Bedroom
Extra Room 4 Second level 4-Piece Ensuite
Extra Room 5 Second level 4-Piece Bathroom
Extra Room 6 Second level 15' x 13' Primary Bedroom
Interior
Heating Baseboard heaters, ,
Cooling None
Fireplaces Number 1
Exterior
Garage No
Community Features Pets Allowed With Restrictions, Family Oriented
Waterfront No
View Y/N No
Total Parking Spaces 4
Private Pool No
Others
Ownership Strata
Acceptable Financing Monthly
Listing Terms Monthly

"My job is to find and attract mastery-based agents to the office, protect the culture, and make sure everyone is happy! "







