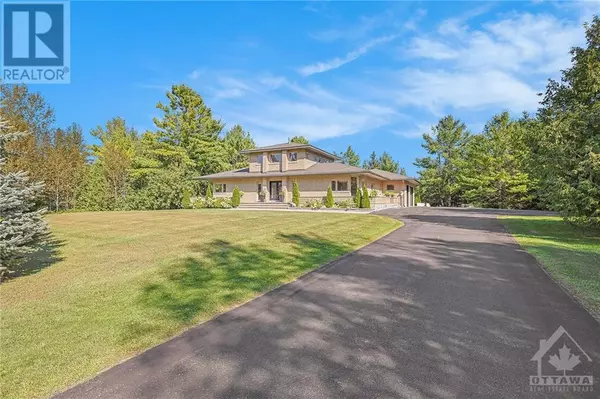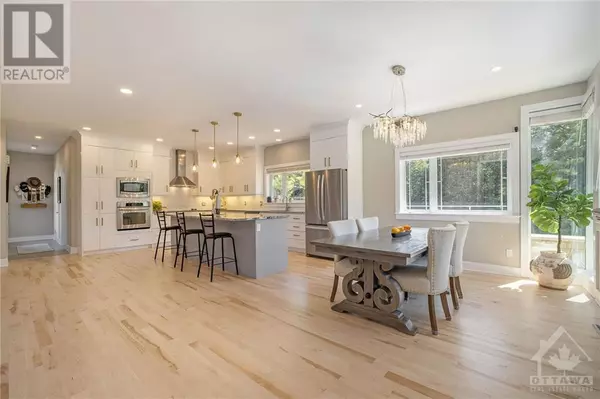
5 Beds
4 Baths
1.99 Acres Lot
5 Beds
4 Baths
1.99 Acres Lot
Key Details
Property Type Single Family Home
Sub Type Freehold
Listing Status Active
Purchase Type For Sale
Subdivision Country Club Village
MLS® Listing ID 1407562
Style Bungalow
Bedrooms 5
Half Baths 1
Originating Board Ottawa Real Estate Board
Year Built 2007
Lot Size 1.990 Acres
Acres 86684.4
Property Description
Location
Province ON
Rooms
Extra Room 1 Basement 22'1\" x 20'10\" Sitting room
Extra Room 2 Basement 22'1\" x 12'10\" Bedroom
Extra Room 3 Basement 8'2\" x 13'1\" 4pc Bathroom
Extra Room 4 Basement 9'8\" x 2'6\" Wine Cellar
Extra Room 5 Basement 30'8\" x 25'2\" Recreation room
Extra Room 6 Basement 17'11\" x 17'10\" Gym
Interior
Heating Forced air
Cooling Central air conditioning
Flooring Wall-to-wall carpet, Hardwood, Tile
Fireplaces Number 1
Exterior
Garage Yes
Fence Fenced yard
Waterfront No
View Y/N No
Total Parking Spaces 10
Private Pool Yes
Building
Lot Description Underground sprinkler
Story 1
Sewer Septic System
Architectural Style Bungalow
Others
Ownership Freehold

"My job is to find and attract mastery-based agents to the office, protect the culture, and make sure everyone is happy! "







