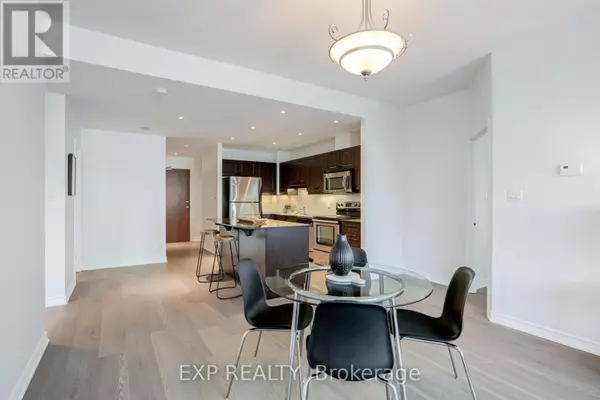
2 Beds
2 Baths
1,199 SqFt
2 Beds
2 Baths
1,199 SqFt
Key Details
Property Type Condo
Sub Type Condominium/Strata
Listing Status Active
Purchase Type For Sale
Square Footage 1,199 sqft
Price per Sqft $596
Subdivision Lakeshore
MLS® Listing ID S9348374
Bedrooms 2
Condo Fees $735/mo
Originating Board Toronto Regional Real Estate Board
Property Description
Location
Province ON
Rooms
Extra Room 1 Main level 3.1 m X 3.51 m Kitchen
Extra Room 2 Main level 4.47 m X 3 m Dining room
Extra Room 3 Main level 4.39 m X 4.44 m Living room
Extra Room 4 Main level 3.28 m X 6.53 m Primary Bedroom
Extra Room 5 Main level 3.02 m X 3.81 m Bedroom
Extra Room 6 Main level 2.69 m X 1.57 m Laundry room
Interior
Heating Heat Pump
Cooling Central air conditioning
Flooring Laminate, Carpeted, Tile
Fireplaces Number 1
Exterior
Garage Yes
Community Features Pet Restrictions
Waterfront Yes
View Y/N No
Total Parking Spaces 1
Private Pool Yes
Others
Ownership Condominium/Strata

"My job is to find and attract mastery-based agents to the office, protect the culture, and make sure everyone is happy! "







