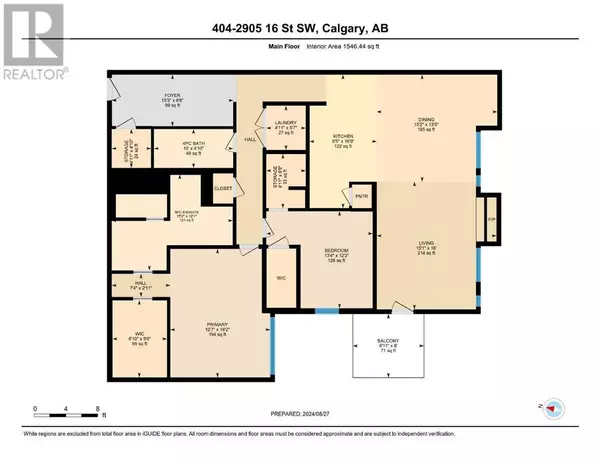
2 Beds
2 Baths
1,546 SqFt
2 Beds
2 Baths
1,546 SqFt
Key Details
Property Type Condo
Sub Type Condominium/Strata
Listing Status Active
Purchase Type For Sale
Square Footage 1,546 sqft
Price per Sqft $339
Subdivision South Calgary
MLS® Listing ID A2161078
Bedrooms 2
Condo Fees $794/mo
Originating Board Calgary Real Estate Board
Year Built 2012
Property Description
Location
Province AB
Rooms
Extra Room 1 Main level 4.83 Ft x 10.00 Ft 4pc Bathroom
Extra Room 2 Main level 12.08 Ft x 15.17 Ft 5pc Bathroom
Extra Room 3 Main level 8.00 Ft x 8.92 Ft Other
Extra Room 4 Main level 12.17 Ft x 13.33 Ft Bedroom
Extra Room 5 Main level 13.42 Ft x 15.17 Ft Dining room
Extra Room 6 Main level 6.50 Ft x 15.25 Ft Foyer
Interior
Heating Forced air
Cooling Central air conditioning
Flooring Carpeted, Ceramic Tile, Hardwood
Fireplaces Number 1
Exterior
Garage Yes
Community Features Pets Allowed With Restrictions
Waterfront No
View Y/N No
Total Parking Spaces 1
Private Pool No
Building
Story 4
Others
Ownership Condominium/Strata

"My job is to find and attract mastery-based agents to the office, protect the culture, and make sure everyone is happy! "







