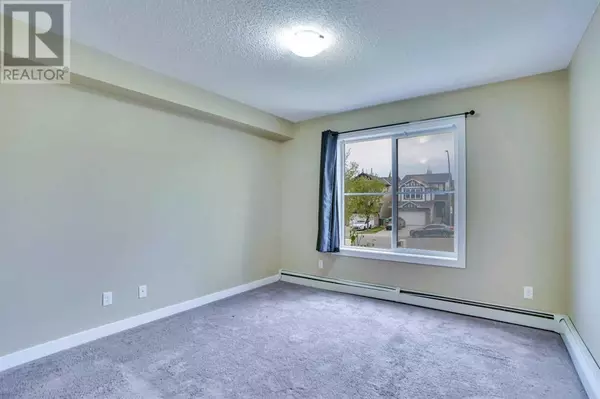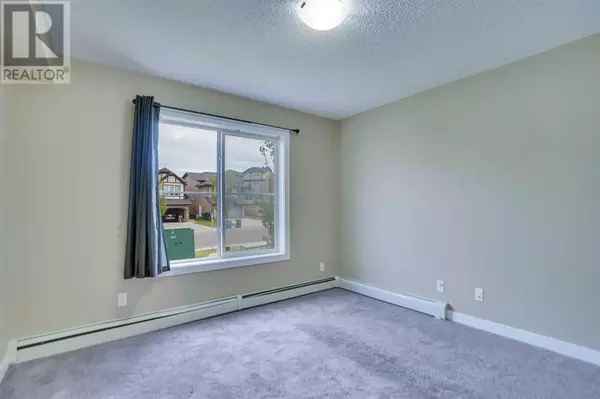
2 Beds
2 Baths
976 SqFt
2 Beds
2 Baths
976 SqFt
Key Details
Property Type Condo
Sub Type Condominium/Strata
Listing Status Active
Purchase Type For Sale
Square Footage 976 sqft
Price per Sqft $355
Subdivision Kincora
MLS® Listing ID A2166061
Bedrooms 2
Condo Fees $554/mo
Originating Board Calgary Real Estate Board
Year Built 2014
Property Description
Location
Province AB
Rooms
Extra Room 1 Main level 10.33 Ft x 11.33 Ft Bedroom
Extra Room 2 Main level 4.92 Ft x 7.42 Ft 3pc Bathroom
Extra Room 3 Main level 8.67 Ft x 5.00 Ft 4pc Bathroom
Extra Room 4 Main level 10.75 Ft x 13.42 Ft Dining room
Extra Room 5 Main level 8.42 Ft x 12.75 Ft Kitchen
Extra Room 6 Main level 8.83 Ft x 4.00 Ft Laundry room
Interior
Heating Baseboard heaters
Cooling None
Flooring Carpeted, Ceramic Tile
Exterior
Garage No
Community Features Pets Allowed With Restrictions
Waterfront No
View Y/N No
Total Parking Spaces 1
Private Pool No
Building
Story 4
Others
Ownership Condominium/Strata

"My job is to find and attract mastery-based agents to the office, protect the culture, and make sure everyone is happy! "







